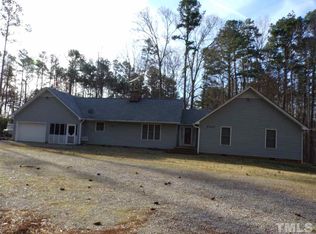Great lake view with a nice AlumaDock situated on a sandy beach. This 3 bedroom 2 bath lake home is designed with an open floor plan for entertaining & viewing the lake. The center of the home is all living room & dining room with a fire place and sliding glass doors on the lake side opening to a 14x46 deck on the lake side. The master and 2nd bedrooms also have sliding doors opening to the deck and a view of the lake. There is a detached 30x31 carport for storage of boats and water toys. A must See!!!
This property is off market, which means it's not currently listed for sale or rent on Zillow. This may be different from what's available on other websites or public sources.

