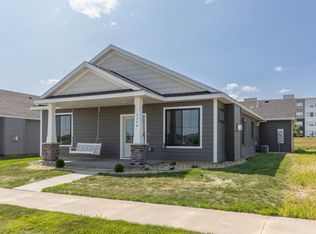Closed
$437,200
5330 Solstice Pl NW, Rochester, MN 55901
2beds
1,621sqft
Townhouse Detached
Built in 2024
5,662.8 Square Feet Lot
$452,700 Zestimate®
$270/sqft
$1,838 Estimated rent
Home value
$452,700
$412,000 - $498,000
$1,838/mo
Zestimate® history
Loading...
Owner options
Explore your selling options
What's special
This is a listed/pend home.
Zillow last checked: 8 hours ago
Listing updated: May 06, 2025 at 03:54pm
Listed by:
Dean Mack 507-288-7665,
Edina Realty, Inc.
Bought with:
Michael Nevin
Elcor Realty of Rochester Inc.
Source: NorthstarMLS as distributed by MLS GRID,MLS#: 6586357
Facts & features
Interior
Bedrooms & bathrooms
- Bedrooms: 2
- Bathrooms: 2
- Full bathrooms: 1
- 3/4 bathrooms: 1
Bedroom 1
- Level: Main
- Area: 182 Square Feet
- Dimensions: 13x14
Bedroom 2
- Level: Main
- Area: 156 Square Feet
- Dimensions: 12x13
Den
- Level: Main
- Area: 120 Square Feet
- Dimensions: 10x12
Dining room
- Level: Main
- Area: 117 Square Feet
- Dimensions: 9x13
Kitchen
- Level: Main
- Area: 156 Square Feet
- Dimensions: 12x13
Laundry
- Level: Main
- Area: 42 Square Feet
- Dimensions: 7x6
Living room
- Level: Main
- Area: 210 Square Feet
- Dimensions: 15x14
Other
- Level: Main
- Area: 25 Square Feet
- Dimensions: 5x5
Porch
- Level: Main
- Area: 144 Square Feet
- Dimensions: 12x12
Heating
- Forced Air
Cooling
- Central Air
Appliances
- Included: Air-To-Air Exchanger, Dishwasher, Dryer, Exhaust Fan, Microwave, Range, Refrigerator, Washer
Features
- Has basement: No
- Has fireplace: No
Interior area
- Total structure area: 1,621
- Total interior livable area: 1,621 sqft
- Finished area above ground: 1,621
- Finished area below ground: 0
Property
Parking
- Total spaces: 3
- Parking features: Attached, Concrete
- Attached garage spaces: 3
Accessibility
- Accessibility features: None
Features
- Levels: One
- Stories: 1
- Patio & porch: Porch
Lot
- Size: 5,662 sqft
- Features: Irregular Lot
- Topography: Level
Details
- Foundation area: 1621
- Parcel number: 740743078455
- Zoning description: Residential-Single Family
Construction
Type & style
- Home type: Townhouse
- Property subtype: Townhouse Detached
Materials
- Vinyl Siding
- Foundation: Slab
- Roof: Asphalt
Condition
- Age of Property: 1
- New construction: Yes
- Year built: 2024
Details
- Builder name: BIGELOW HOMES LLC
Utilities & green energy
- Gas: Natural Gas
- Sewer: City Sewer/Connected
- Water: City Water/Connected
Community & neighborhood
Location
- Region: Rochester
- Subdivision: Harvestview 3rd
HOA & financial
HOA
- Has HOA: Yes
- HOA fee: $100 monthly
- Services included: Lawn Care, Other, Trash, Snow Removal
- Association name: Bigelow Homes
- Association phone: 507-529-1161
Price history
| Date | Event | Price |
|---|---|---|
| 10/1/2024 | Sold | $437,200-0.7%$270/sqft |
Source: | ||
| 8/14/2024 | Pending sale | $440,200+547.4%$272/sqft |
Source: | ||
| 6/13/2024 | Sold | $68,000$42/sqft |
Source: Public Record Report a problem | ||
Public tax history
| Year | Property taxes | Tax assessment |
|---|---|---|
| 2024 | $764 | $60,000 +20% |
| 2023 | -- | $50,000 |
| 2022 | -- | $50,000 +1566.7% |
Find assessor info on the county website
Neighborhood: 55901
Nearby schools
GreatSchools rating
- 8/10George W. Gibbs Elementary SchoolGrades: PK-5Distance: 0.2 mi
- 3/10Dakota Middle SchoolGrades: 6-8Distance: 1 mi
- 5/10John Marshall Senior High SchoolGrades: 8-12Distance: 4.4 mi
Schools provided by the listing agent
- Elementary: George Gibbs
- Middle: Dakota
- High: John Marshall
Source: NorthstarMLS as distributed by MLS GRID. This data may not be complete. We recommend contacting the local school district to confirm school assignments for this home.
Get a cash offer in 3 minutes
Find out how much your home could sell for in as little as 3 minutes with a no-obligation cash offer.
Estimated market value
$452,700
Get a cash offer in 3 minutes
Find out how much your home could sell for in as little as 3 minutes with a no-obligation cash offer.
Estimated market value
$452,700

