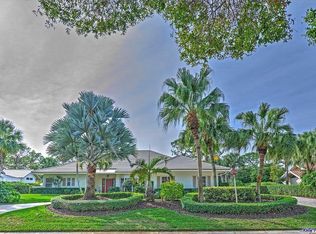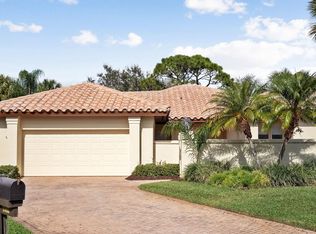Understated elegance is apparent throughout this gracious home! Enjoy the expansive lanai with the best exposure for Florida Breezes, offering a perfect place to entertain "Florida Style". Sliders pocket back to provide endless views of paver screened pool/patio & golf course. A brick covered entry with double doors opens to a generous foyer & large living room. Features include large neutral tiles, pocket doors, a beautiful wood burning fireplace & plantation shutters. The study is perfect for reading or watching tv. A light filled office is a bonus off the generous master suite. The master bath has been redone with a stand alone deep tub & separate shower. Split plan, 2 guest bedrooms share an over sized bath & a charming powder room. This home has a newer metal roof, newer air conditioning, and newer kitchen appliances. Garage door replaced. Pool heated electrically. MUST SEE
This property is off market, which means it's not currently listed for sale or rent on Zillow. This may be different from what's available on other websites or public sources.


