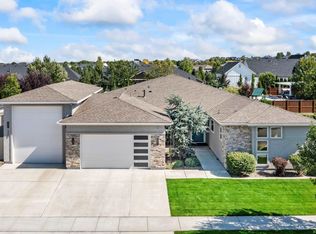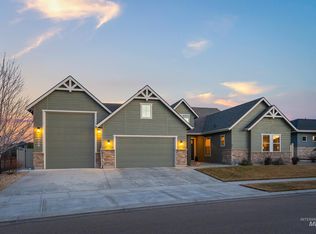Sold
Price Unknown
5330 S Twilight Mist Way, Meridian, ID 83642
4beds
3baths
2,759sqft
Single Family Residence
Built in 2018
0.3 Acres Lot
$809,400 Zestimate®
$--/sqft
$3,036 Estimated rent
Home value
$809,400
$761,000 - $858,000
$3,036/mo
Zestimate® history
Loading...
Owner options
Explore your selling options
What's special
This beautiful, light filled home is ready for its new owners. This is an entertainer's delight from the gourmet kitchen to the wonderfully landscaped backyard featuring a covered patio and seperate sitting area perfect for gathering around the firepit. The kitchen has a double oven, large cooktop, an oversized island, and an appliance shelf in the walk-in pantry. The layout is a split floor plan with tons of space to spread out. There is a 5th room that would make a perfect office or even a bonus room. The primary bedroom is massive and includes a full tiled walk-in shower with dual heads and soaking tub. The walk-in closet will hold more than you can imagine. The location alone is also unbeatable, grocery shopping and the YMCA within a stones throw. Sky Mesa is a wonderful Community that features 2 infinity pools, a full outdoor basketball court, parks and miles of walking paths with mountain views.
Zillow last checked: 8 hours ago
Listing updated: May 10, 2024 at 10:13am
Listed by:
Sara Hanigan 208-850-9746,
Silvercreek Realty Group
Bought with:
Shashank Rayasam
Mountain Realty
Source: IMLS,MLS#: 98901192
Facts & features
Interior
Bedrooms & bathrooms
- Bedrooms: 4
- Bathrooms: 3
- Main level bathrooms: 3
- Main level bedrooms: 4
Primary bedroom
- Level: Main
- Area: 255
- Dimensions: 17 x 15
Bedroom 2
- Level: Main
- Area: 196
- Dimensions: 14 x 14
Bedroom 3
- Level: Main
- Area: 168
- Dimensions: 14 x 12
Bedroom 4
- Level: Main
- Area: 132
- Dimensions: 12 x 11
Kitchen
- Level: Main
- Area: 156
- Dimensions: 13 x 12
Living room
- Level: Main
- Area: 340
- Dimensions: 20 x 17
Heating
- Forced Air, Natural Gas
Cooling
- Central Air
Appliances
- Included: Gas Water Heater, Dishwasher, Disposal, Double Oven, Microwave, Water Softener Owned
Features
- Bed-Master Main Level, Guest Room, Split Bedroom, Den/Office, Formal Dining, Rec/Bonus, Double Vanity, Central Vacuum Plumbed, Walk-In Closet(s), Pantry, Kitchen Island, Granite Counters, Number of Baths Main Level: 3, Bonus Room Size: 13x12, Bonus Room Level: Main
- Flooring: Tile, Engineered Wood Floors, Laminate
- Has basement: No
- Number of fireplaces: 1
- Fireplace features: One, Gas
Interior area
- Total structure area: 2,759
- Total interior livable area: 2,759 sqft
- Finished area above ground: 2,759
- Finished area below ground: 0
Property
Parking
- Total spaces: 3
- Parking features: Attached, Driveway
- Attached garage spaces: 3
- Has uncovered spaces: Yes
Features
- Levels: One
- Patio & porch: Covered Patio/Deck
- Pool features: Community
- Fencing: Full,Vinyl
Lot
- Size: 0.30 Acres
- Dimensions: 150 x 85
- Features: 10000 SF - .49 AC, Sidewalks, Auto Sprinkler System, Drip Sprinkler System, Full Sprinkler System, Pressurized Irrigation Sprinkler System
Details
- Parcel number: R8048430120
Construction
Type & style
- Home type: SingleFamily
- Property subtype: Single Family Residence
Materials
- Frame, Stone, Stucco
- Foundation: Crawl Space
- Roof: Composition,Architectural Style
Condition
- Year built: 2018
Utilities & green energy
- Water: Public
- Utilities for property: Sewer Connected
Community & neighborhood
Location
- Region: Meridian
- Subdivision: Sky Mesa
HOA & financial
HOA
- Has HOA: Yes
- HOA fee: $1,000 annually
Other
Other facts
- Listing terms: Cash,Conventional,FHA,VA Loan
- Ownership: Fee Simple
Price history
Price history is unavailable.
Public tax history
| Year | Property taxes | Tax assessment |
|---|---|---|
| 2025 | $3,489 +3.5% | $784,100 -5.5% |
| 2024 | $3,371 -8.3% | $830,100 +9.8% |
| 2023 | $3,677 +19% | $755,800 -8% |
Find assessor info on the county website
Neighborhood: 83642
Nearby schools
GreatSchools rating
- 10/10Hillsdale ElementaryGrades: PK-5Distance: 1 mi
- 10/10Victory Middle SchoolGrades: 6-8Distance: 2.8 mi
- 8/10Mountain View High SchoolGrades: 9-12Distance: 2.1 mi
Schools provided by the listing agent
- Elementary: Hillsdale
- Middle: Victory
- High: Mountain View
- District: West Ada School District
Source: IMLS. This data may not be complete. We recommend contacting the local school district to confirm school assignments for this home.

