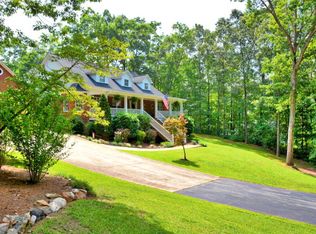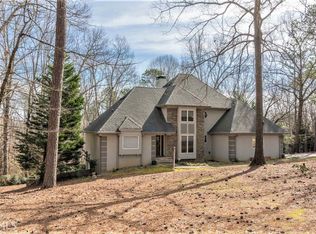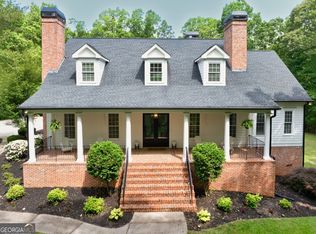Closed
$375,000
5330 Punkintown Rd, Douglasville, GA 30135
3beds
1,692sqft
Single Family Residence
Built in 1990
9.54 Acres Lot
$360,800 Zestimate®
$222/sqft
$1,857 Estimated rent
Home value
$360,800
$307,000 - $426,000
$1,857/mo
Zestimate® history
Loading...
Owner options
Explore your selling options
What's special
ACREAGE LIVING AT ITS BEST! 5330 Punkintown Rd is a charming ranch style home located in the quiet and peaceful area of Douglasville. This lovely property boasts a spacious 9.54-acre lot, surrounded by a beautifully landscaped yard with mature trees and shrubs, providing the perfect space for outdoor activities and relaxation. Inside, the home features a welcoming and warm atmosphere, with 3 bedrooms and 2 bathrooms. The open floor plan of the living room and kitchen creates an inviting space to gather and entertain. The new LVP flooring throughout the main level makes this home truly hypoallergenic. The kitchen is fully equipped with modern stainless steel appliances and plenty of cabinets for storage. The bedrooms are cozy and inviting, with ample closet space and large windows that provide plenty of natural light. The bathrooms are tastefully designed and feature modern fixtures and finishes. The full unfinished basement is framed and features high ceilings making this space great for extra storage or perfect to finish for extra living space. Additional features of this property include a covered front porch, perfect for enjoying a morning cup of coffee or relaxing in the evenings. The large covered deck is perfect to relax and watch the beautiful wildlife. The property also has a spacious outbuilding that can be used for storage, a workshop, or even converted into a home office or studio. Located in the heart of Douglasville, this property is conveniently located close to schools, shopping, and dining, making it the perfect place to call home. Whether you're looking for a peaceful retreat or a comfortable oasis, 5330 Punkintown Rd is a must-see property.
Zillow last checked: 8 hours ago
Listing updated: May 15, 2023 at 09:44am
Listed by:
Robert E Goolsby 770-401-7661,
Robert Goolsby Real Estate Group
Bought with:
, 404705
Dwelli
Source: GAMLS,MLS#: 20108220
Facts & features
Interior
Bedrooms & bathrooms
- Bedrooms: 3
- Bathrooms: 2
- Full bathrooms: 2
- Main level bathrooms: 2
- Main level bedrooms: 3
Heating
- Electric, Central, Heat Pump
Cooling
- Ceiling Fan(s), Central Air
Appliances
- Included: Electric Water Heater, Dishwasher, Microwave, Oven/Range (Combo), Refrigerator
- Laundry: In Kitchen
Features
- Tile Bath, Walk-In Closet(s), Master On Main Level
- Flooring: Tile, Vinyl
- Basement: Concrete,Daylight,Exterior Entry,Full
- Attic: Pull Down Stairs
- Number of fireplaces: 1
Interior area
- Total structure area: 1,692
- Total interior livable area: 1,692 sqft
- Finished area above ground: 1,692
- Finished area below ground: 0
Property
Parking
- Parking features: Kitchen Level
Features
- Levels: One
- Stories: 1
- Patio & porch: Deck, Porch, Patio
- Fencing: Chain Link
- Waterfront features: Stream
Lot
- Size: 9.54 Acres
- Features: Level, Private, Other
- Residential vegetation: Wooded, Grassed
Details
- Additional structures: Shed(s)
- Parcel number: 00310250022
Construction
Type & style
- Home type: SingleFamily
- Architectural style: Ranch
- Property subtype: Single Family Residence
Materials
- Press Board
- Roof: Composition
Condition
- Resale
- New construction: No
- Year built: 1990
Utilities & green energy
- Sewer: Septic Tank
- Water: Public
- Utilities for property: Cable Available, Electricity Available, High Speed Internet, Phone Available, Water Available
Community & neighborhood
Community
- Community features: None
Location
- Region: Douglasville
- Subdivision: None
Other
Other facts
- Listing agreement: Exclusive Right To Sell
- Listing terms: Cash,Conventional,FHA,VA Loan
Price history
| Date | Event | Price |
|---|---|---|
| 4/17/2025 | Sold | $375,000$222/sqft |
Source: Public Record Report a problem | ||
| 5/15/2023 | Sold | $375,000+0%$222/sqft |
Source: | ||
| 4/9/2023 | Pending sale | $374,999$222/sqft |
Source: | ||
| 4/3/2023 | Listed for sale | $374,999$222/sqft |
Source: | ||
| 3/31/2023 | Pending sale | $374,999$222/sqft |
Source: | ||
Public tax history
| Year | Property taxes | Tax assessment |
|---|---|---|
| 2025 | $4,229 -0.2% | $134,640 |
| 2024 | $4,236 +73.5% | $134,640 +20.1% |
| 2023 | $2,442 -8% | $112,120 +23.6% |
Find assessor info on the county website
Neighborhood: 30135
Nearby schools
GreatSchools rating
- 6/10Dorsett Shoals Elementary SchoolGrades: K-5Distance: 1.6 mi
- 6/10Fairplay Middle SchoolGrades: 6-8Distance: 5.4 mi
- 6/10Chapel Hill High SchoolGrades: 9-12Distance: 2.9 mi
Schools provided by the listing agent
- Elementary: Dorsett Shoals
- Middle: Fairplay
- High: Chapel Hill
Source: GAMLS. This data may not be complete. We recommend contacting the local school district to confirm school assignments for this home.
Get a cash offer in 3 minutes
Find out how much your home could sell for in as little as 3 minutes with a no-obligation cash offer.
Estimated market value$360,800
Get a cash offer in 3 minutes
Find out how much your home could sell for in as little as 3 minutes with a no-obligation cash offer.
Estimated market value
$360,800


