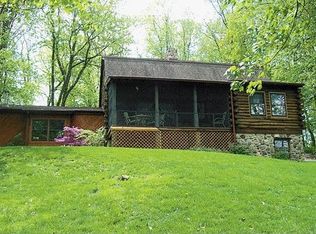Sold for $355,000 on 12/20/24
$355,000
5330 Old Strasburg Rd, Kinzers, PA 17535
4beds
2,004sqft
Single Family Residence
Built in 1976
2.1 Acres Lot
$378,600 Zestimate®
$177/sqft
$2,277 Estimated rent
Home value
$378,600
$356,000 - $405,000
$2,277/mo
Zestimate® history
Loading...
Owner options
Explore your selling options
What's special
This privately nestled rural one story is a real opportunity to homestead right in Lancaster County. Live almost entirely off grid as you take advantage of the greenhouse, gardens to harvest your own produce, raise your own chickens and live in pure peace and privacy. Remodeled and upgraded recently inside to provide modern comfort. The main Level has a spacious living room that opens up to a deck that overlooks the property and large garden with irrigation lines installed. All appliances are included along with the washer, dryer, and refrigerator (2023). The Maytag Stainless Steel dishwasher in the garage can be installed once again if desired. Current Sellers preferred the shelving instead. Features Luxury Vinyl Plank Flooring, Granite Counter Tops, New Windows, Newer Roof, Newer HVAC heat pump system with Central Air. Lower level offers daylight walk out and additional Family/Living Room with Fire Place and wood stove leading out to a large Patio. Also included are a large Shed, Trampoline, Chicken Coop with 20+ chickens of the Heritage Variety, a Tree House, and Swing Set in the Trees. Too many amenities to mention! Make your showing appointment now and don't miss this rural gem for your next home!
Zillow last checked: 8 hours ago
Listing updated: December 20, 2024 at 04:02pm
Listed by:
Shirley Rust 717-735-3538,
Gateway Realty Inc.
Bought with:
Sara Vickers, RS353187
Coldwell Banker Realty
Source: Bright MLS,MLS#: PALA2059168
Facts & features
Interior
Bedrooms & bathrooms
- Bedrooms: 4
- Bathrooms: 2
- Full bathrooms: 2
- Main level bathrooms: 1
- Main level bedrooms: 3
Basement
- Area: 900
Heating
- Central, Electric
Cooling
- Central Air, Electric
Appliances
- Included: Electric Water Heater
Features
- Basement: Improved,Full,Interior Entry,Exterior Entry,Rear Entrance,Rough Bath Plumb,Walk-Out Access,Windows
- Number of fireplaces: 1
Interior area
- Total structure area: 2,004
- Total interior livable area: 2,004 sqft
- Finished area above ground: 1,104
- Finished area below ground: 900
Property
Parking
- Total spaces: 1
- Parking features: Built In, Covered, Garage Faces Rear, Inside Entrance, Basement, Asphalt, Attached, Driveway
- Attached garage spaces: 1
- Has uncovered spaces: Yes
Accessibility
- Accessibility features: None
Features
- Levels: One
- Stories: 1
- Pool features: None
- Has view: Yes
- View description: Garden, Trees/Woods
- Frontage type: Road Frontage
Lot
- Size: 2.10 Acres
- Features: Adjoins - Open Space, Cleared, Front Yard, Not In Development, Wooded, Rear Yard, Rural, Secluded, SideYard(s), Sloped, Vegetation Planting
Details
- Additional structures: Above Grade, Below Grade
- Parcel number: 5606879400000
- Zoning: RESIDENTIAL
- Special conditions: Standard
- Horses can be raised: Yes
Construction
Type & style
- Home type: SingleFamily
- Architectural style: Ranch/Rambler
- Property subtype: Single Family Residence
Materials
- Frame, Vinyl Siding
- Foundation: Block
Condition
- New construction: No
- Year built: 1976
Utilities & green energy
- Electric: 200+ Amp Service
- Sewer: Public Sewer
- Water: Well
- Utilities for property: Cable Connected, Sewer Available
Community & neighborhood
Location
- Region: Kinzers
- Subdivision: Salisbury Twp
- Municipality: SALISBURY TWP
Other
Other facts
- Listing agreement: Exclusive Right To Sell
- Ownership: Fee Simple
Price history
| Date | Event | Price |
|---|---|---|
| 12/20/2024 | Sold | $355,000-6%$177/sqft |
Source: | ||
| 11/7/2024 | Pending sale | $377,700$188/sqft |
Source: | ||
| 10/31/2024 | Price change | $377,700-5%$188/sqft |
Source: | ||
| 10/22/2024 | Listed for sale | $397,700+17%$198/sqft |
Source: | ||
| 12/30/2020 | Sold | $340,000+4.6%$170/sqft |
Source: Public Record Report a problem | ||
Public tax history
| Year | Property taxes | Tax assessment |
|---|---|---|
| 2025 | $3,374 +2.5% | $171,300 |
| 2024 | $3,291 +3.3% | $171,300 |
| 2023 | $3,185 +2.1% | $171,300 |
Find assessor info on the county website
Neighborhood: 17535
Nearby schools
GreatSchools rating
- 5/10Paradise Elementary SchoolGrades: K-6Distance: 4.8 mi
- 7/10Pequea Valley Intrmd SchoolGrades: 7-8Distance: 3.4 mi
- 7/10Pequea Valley High SchoolGrades: 9-12Distance: 3.4 mi
Schools provided by the listing agent
- District: Pequea Valley
Source: Bright MLS. This data may not be complete. We recommend contacting the local school district to confirm school assignments for this home.

Get pre-qualified for a loan
At Zillow Home Loans, we can pre-qualify you in as little as 5 minutes with no impact to your credit score.An equal housing lender. NMLS #10287.
