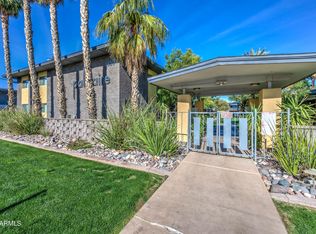Discover modern convenient living in the heart of Uptown Phoenix with this beautifully renovated home! Featuring new hard surface flooring throughout and brand-new appliances including a stackable washer/dryer, dishwasher, and a side-by-side refrigerator with ice and water dispenser every detail has been thoughtfully upgraded. Enjoy larger sized rooms and abundant storage, including two walk-in closets, a spacious pantry, and an exterior shed. Step outside and find yourself in one of Phoenix most desirable retail/entertainment areas a brief walk from local favorites like Postino's, Paris Baguette, AJ's Fine Foods, The Henry, Windsor, and Horse & Hyde. The property includes one dedicated covered parking space and ample additional off-street parking. Relax and entertain your friends in the community's inviting pool, hot tub, and BBQ area. This is Uptown living at its best!
This home is available with a 12-month lease. To help keep things fresh and tidy, bi-weekly professional cleaning is required landlord can easily arrange this for you at an additional cost, if preferred.
The monthly rent includes the HOA fee, as well as water and trash services so that's one less thing to worry about. Tenants are responsible for electricity and internet, paid directly to the utility provider.
It's a clean, comfortable, and convenient set-up designed to make life easy! This is great lock and leave location. Waymo will brisk you to the airport with little to no waiting.
If you are looking for a pet friendly home, we are open to discussing the additional cost and conditions. We love pets, yet we know some can be damaging to properties.
Apartment for rent
Accepts Zillow applications
$2,550/mo
5330 N Central Ave UNIT 10, Phoenix, AZ 85012
2beds
1,540sqft
Price may not include required fees and charges.
Apartment
Available now
No pets
Central air
In unit laundry
Off street parking
Forced air
What's special
Renovated homeSpacious pantryTwo walk-in closetsAbundant storageNew hard surface flooringBrand-new appliances
- 10 days
- on Zillow |
- -- |
- -- |
Travel times
Facts & features
Interior
Bedrooms & bathrooms
- Bedrooms: 2
- Bathrooms: 3
- Full bathrooms: 2
- 1/2 bathrooms: 1
Heating
- Forced Air
Cooling
- Central Air
Appliances
- Included: Dishwasher, Dryer, Freezer, Microwave, Oven, Refrigerator, Washer
- Laundry: In Unit
Features
- Flooring: Hardwood
Interior area
- Total interior livable area: 1,540 sqft
Property
Parking
- Parking features: Off Street
- Details: Contact manager
Features
- Patio & porch: Patio
- Exterior features: Electricity not included in rent, Heating system: Forced Air, Internet not included in rent, Storage Shed
Details
- Parcel number: 16225190A
Construction
Type & style
- Home type: Apartment
- Property subtype: Apartment
Building
Management
- Pets allowed: No
Community & HOA
Community
- Features: Pool
HOA
- Amenities included: Pool
Location
- Region: Phoenix
Financial & listing details
- Lease term: 1 Year
Price history
| Date | Event | Price |
|---|---|---|
| 6/6/2025 | Price change | $2,550-8.9%$2/sqft |
Source: Zillow Rentals | ||
| 5/27/2025 | Listed for rent | $2,800$2/sqft |
Source: Zillow Rentals | ||
| 11/2/2021 | Sold | $355,000$231/sqft |
Source: | ||
| 10/7/2021 | Pending sale | $355,000$231/sqft |
Source: | ||
| 10/6/2021 | Contingent | $355,000$231/sqft |
Source: | ||
![[object Object]](https://photos.zillowstatic.com/fp/68381f0b6cc748361f0af07272722b45-p_i.jpg)
