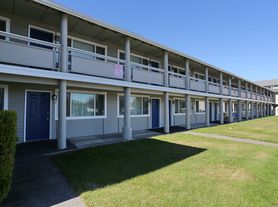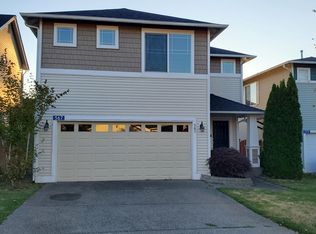Welcome to the Large Mount Vernon Home, located in Mount Vernon, WA. This spacious home boasts three generously sized bedrooms and 2.5 well-appointed bathrooms. The master suite is a true retreat, featuring a large walk-in closet and en suite bathroom. The home comes equipped with a washer and dryer, adding convenience to your daily routine. The two-car garage offers secure parking and additional storage. The bonus room is a versatile space that can be tailored to your needs. Step outside onto the deck to enjoy the fresh air and the beauty of your surroundings. Enjoy The Large Mount Vernon Home is a perfect blend of comfort and functionality, waiting for you to make it your own. The Skagit Highlands community offers parks and walking trails. Call Becki with questions or for a showing.
House for rent
$3,000/mo
5330 Larrabee Way, Mount Vernon, WA 98273
3beds
2,108sqft
Price may not include required fees and charges.
Single family residence
Available now
Dogs OK
-- A/C
In unit laundry
Garage parking
-- Heating
What's special
Bonus roomWasher and dryerTwo-car garageEn suite bathroomLarge walk-in closet
- 22 days |
- -- |
- -- |
Travel times
Renting now? Get $1,000 closer to owning
Unlock a $400 renter bonus, plus up to a $600 savings match when you open a Foyer+ account.
Offers by Foyer; terms for both apply. Details on landing page.
Facts & features
Interior
Bedrooms & bathrooms
- Bedrooms: 3
- Bathrooms: 3
- Full bathrooms: 2
- 1/2 bathrooms: 1
Appliances
- Included: Dryer, Washer
- Laundry: In Unit
Features
- Walk In Closet, Walk-In Closet(s)
Interior area
- Total interior livable area: 2,108 sqft
Video & virtual tour
Property
Parking
- Parking features: Garage
- Has garage: Yes
- Details: Contact manager
Features
- Patio & porch: Deck
- Exterior features: Bonus Room, Large Master Suite, Walk In Closet
Details
- Parcel number: 49150002930000
Construction
Type & style
- Home type: SingleFamily
- Property subtype: Single Family Residence
Community & HOA
Location
- Region: Mount Vernon
Financial & listing details
- Lease term: Contact For Details
Price history
| Date | Event | Price |
|---|---|---|
| 10/8/2025 | Price change | $3,000-3.2%$1/sqft |
Source: Zillow Rentals | ||
| 9/30/2025 | Price change | $3,100-3.1%$1/sqft |
Source: Zillow Rentals | ||
| 9/19/2025 | Listed for rent | $3,200$2/sqft |
Source: Zillow Rentals | ||
| 9/17/2025 | Listing removed | $3,200$2/sqft |
Source: Zillow Rentals | ||
| 9/16/2025 | Listed for rent | $3,200+6.7%$2/sqft |
Source: Zillow Rentals | ||

