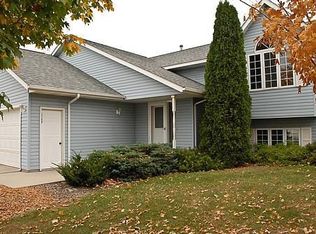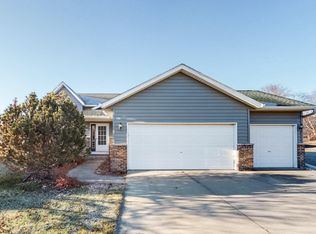Finished lower level with family room featuring a gas fireplace, walk-out & spacious room for entertaining! All bedrooms are nice sized with great closet space! Finished laundry with mech. room! This backyard features mature trees, views of the countryside and room to run!, Directions 52 N, east on 41st St Exit. North on 18th Ave, East on Kings Run and a left on Highgrove Ln NW.
This property is off market, which means it's not currently listed for sale or rent on Zillow. This may be different from what's available on other websites or public sources.

