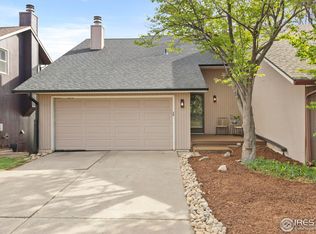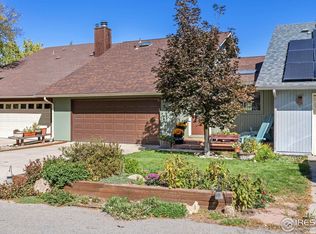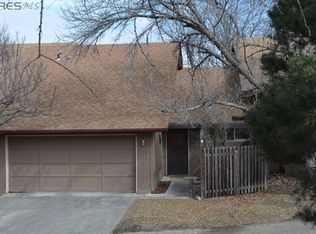Sold for $465,000
$465,000
5330 Fossil Ridge Dr, Fort Collins, CO 80525
3beds
2,166sqft
Townhouse
Built in 1979
4,266 Square Feet Lot
$460,800 Zestimate®
$215/sqft
$2,359 Estimated rent
Home value
$460,800
$438,000 - $484,000
$2,359/mo
Zestimate® history
Loading...
Owner options
Explore your selling options
What's special
From the moment you walk into this home you will be in awe of the finishes and style. Main level has hardwood floors, sunk in living room with fireplace. Flex room that could be office, dining or sitting area. Kitchen has upgraded cabinets & stainless appliances. Newer light fixtures throughout. Primary BR has private balcony & vaulted ceilings, entire upper level w/ new LVP flooring. Finished walk-out lower level offers a generous sized rec room, BR, bath and laundry. Multiple outdoor living areas, fenced back yard backing to open space, w/ access to bike & walking trails. Did I mention SOLAR PANELS (PANELS PAID, TESLA OWNS & MAINTAINS) AND NEWER WINDOWS. LOCATION, LOCATION, LOCATION. This one will not disappoint.
Zillow last checked: 8 hours ago
Listing updated: October 20, 2025 at 06:42pm
Listed by:
Rose Merkey 9702263990,
RE/MAX Alliance-FTC South
Bought with:
Kamara Shanks, 100065500
Elevations Real Estate, LLC
Source: IRES,MLS#: 983490
Facts & features
Interior
Bedrooms & bathrooms
- Bedrooms: 3
- Bathrooms: 3
- 3/4 bathrooms: 2
- 1/2 bathrooms: 1
- Main level bathrooms: 1
Primary bedroom
- Description: Luxury Vinyl
- Features: Shared Primary Bath
- Level: Upper
- Area: 192 Square Feet
- Dimensions: 16 x 12
Bedroom 2
- Description: Luxury Vinyl
- Level: Upper
- Area: 143 Square Feet
- Dimensions: 13 x 11
Bedroom 3
- Description: Carpet
- Level: Basement
- Area: 99 Square Feet
- Dimensions: 11 x 9
Dining room
- Description: Wood
- Level: Main
- Area: 108 Square Feet
- Dimensions: 9 x 12
Kitchen
- Description: Wood
- Level: Main
- Area: 112 Square Feet
- Dimensions: 8 x 14
Laundry
- Description: Concrete
- Level: Basement
- Area: 84 Square Feet
- Dimensions: 7 x 12
Living room
- Description: Wood
- Level: Main
- Area: 238 Square Feet
- Dimensions: 14 x 17
Recreation room
- Description: Carpet
- Level: Basement
- Area: 208 Square Feet
- Dimensions: 13 x 16
Study
- Description: Wood
- Level: Main
- Area: 130 Square Feet
- Dimensions: 10 x 13
Heating
- Heat Pump
Cooling
- Ceiling Fan(s)
Appliances
- Included: Electric Range, Dishwasher, Refrigerator, Washer, Dryer, Microwave, Disposal
- Laundry: Washer/Dryer Hookup
Features
- Separate Dining Room, Cathedral Ceiling(s), Open Floorplan, Pantry, Walk-In Closet(s), Jack & Jill Bathroom
- Flooring: Wood
- Windows: Window Coverings
- Basement: Full,Partially Finished
- Has fireplace: Yes
- Fireplace features: Living Room
- Common walls with other units/homes: End Unit
Interior area
- Total structure area: 2,166
- Total interior livable area: 2,166 sqft
- Finished area above ground: 1,490
- Finished area below ground: 676
Property
Parking
- Total spaces: 2
- Parking features: Garage Door Opener
- Attached garage spaces: 2
- Details: Attached
Accessibility
- Accessibility features: Level Lot
Features
- Levels: Three Or More
- Stories: 3
- Patio & porch: Patio
- Exterior features: Balcony, Private Yard
- Fencing: Fenced
Lot
- Size: 4,266 sqft
- Features: Level, Paved
Details
- Parcel number: R0333069
- Zoning: Res
- Special conditions: Private Owner
Construction
Type & style
- Home type: Townhouse
- Property subtype: Townhouse
- Attached to another structure: Yes
Materials
- Frame
- Roof: Composition
Condition
- New construction: No
- Year built: 1979
Utilities & green energy
- Electric: City of FTC
- Sewer: Public Sewer
- Water: District
- Utilities for property: Electricity Available
Green energy
- Energy efficient items: Windows
Community & neighborhood
Security
- Security features: Fire Alarm
Community
- Community features: None
Location
- Region: Fort Collins
- Subdivision: Fossil Creek Meadows
HOA & financial
HOA
- Has HOA: Yes
- HOA fee: $115 quarterly
- Services included: Management
- Association name: Fossil Creek Meadows HOA
- Association phone: 970-237-6969
Other
Other facts
- Listing terms: Cash,Conventional,FHA,VA Loan
- Road surface type: Asphalt
Price history
| Date | Event | Price |
|---|---|---|
| 4/7/2023 | Sold | $465,000+3.8%$215/sqft |
Source: | ||
| 3/15/2023 | Listed for sale | $447,900+26.2%$207/sqft |
Source: | ||
| 7/28/2020 | Sold | $355,000-2.7%$164/sqft |
Source: | ||
| 6/24/2020 | Pending sale | $365,000$169/sqft |
Source: The Group Inc. #915782 Report a problem | ||
| 6/19/2020 | Listed for sale | $365,000$169/sqft |
Source: Group Harmony #915782 Report a problem | ||
Public tax history
| Year | Property taxes | Tax assessment |
|---|---|---|
| 2024 | $2,661 +16% | $32,261 -1% |
| 2023 | $2,294 -1.1% | $32,574 +36.9% |
| 2022 | $2,320 +8.4% | $23,797 -2.8% |
Find assessor info on the county website
Neighborhood: 80525
Nearby schools
GreatSchools rating
- 8/10Werner Elementary SchoolGrades: K-5Distance: 0.4 mi
- 7/10Preston Middle SchoolGrades: 6-8Distance: 2.6 mi
- 8/10Fossil Ridge High SchoolGrades: 9-12Distance: 3.1 mi
Schools provided by the listing agent
- Elementary: Werner
- Middle: Preston
- High: Fossil Ridge
Source: IRES. This data may not be complete. We recommend contacting the local school district to confirm school assignments for this home.
Get a cash offer in 3 minutes
Find out how much your home could sell for in as little as 3 minutes with a no-obligation cash offer.
Estimated market value$460,800
Get a cash offer in 3 minutes
Find out how much your home could sell for in as little as 3 minutes with a no-obligation cash offer.
Estimated market value
$460,800


