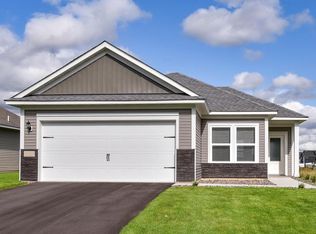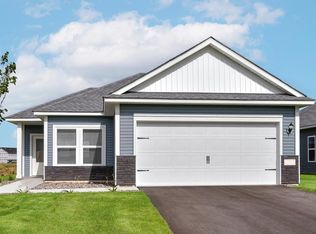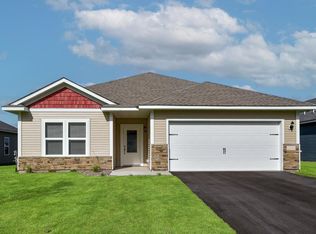Closed
$389,900
5330 Fall Cir, North Branch, MN 55056
3beds
1,647sqft
Single Family Residence
Built in 2024
0.4 Acres Lot
$399,100 Zestimate®
$237/sqft
$2,679 Estimated rent
Home value
$399,100
$347,000 - $459,000
$2,679/mo
Zestimate® history
Loading...
Owner options
Explore your selling options
What's special
This home qualifies for $10,000 flex cash! This Goodhue floor plan features a family-friendly layout with three bedrooms, two bathrooms, a huge entertaining area and a lookout basement ready for your finishing. This home is on a large, private lot, that is on a cul de sac. A spacious foyer welcomes you into the home and leads to an open-concept family room, dining room and kitchen. This open area allows you and your guest space to spread out and relax. The kitchen overlooks the dining and living rooms and includes a full set of stainless steel Whirlpool appliances, granite countertops, handcrafted wood cabinets, and a center island. With a spacious owner's suite and two additional bedrooms, you will find the space you need in this incredible new home at Meadows North!
Zillow last checked: 8 hours ago
Listing updated: May 30, 2025 at 08:57am
Listed by:
Karl Christenson 612-986-6040,
LGI Realty-Minnesota, LLC
Bought with:
Austin Gordon
Keller Williams Premier Realty
Source: NorthstarMLS as distributed by MLS GRID,MLS#: 6695336
Facts & features
Interior
Bedrooms & bathrooms
- Bedrooms: 3
- Bathrooms: 2
- Full bathrooms: 2
Bedroom 1
- Level: Main
- Area: 182 Square Feet
- Dimensions: 14x13
Bedroom 2
- Level: Main
- Area: 130 Square Feet
- Dimensions: 13x10
Bedroom 3
- Level: Main
- Area: 130 Square Feet
- Dimensions: 13x10
Primary bathroom
- Level: Main
- Area: 64 Square Feet
- Dimensions: 8x8
Bathroom
- Level: Main
- Area: 45 Square Feet
- Dimensions: 9x5
Dining room
- Level: Main
- Area: 132 Square Feet
- Dimensions: 12x11
Family room
- Level: Main
- Area: 195 Square Feet
- Dimensions: 15x13
Kitchen
- Level: Main
- Area: 200 Square Feet
- Dimensions: 20x10
Heating
- Forced Air
Cooling
- Central Air
Appliances
- Included: Air-To-Air Exchanger, Dishwasher, Disposal, Electric Water Heater, ENERGY STAR Qualified Appliances, Microwave, Range, Refrigerator
Features
- Basement: Daylight,Drain Tiled,Drainage System,8 ft+ Pour,Concrete,Unfinished
Interior area
- Total structure area: 1,647
- Total interior livable area: 1,647 sqft
- Finished area above ground: 1,647
- Finished area below ground: 0
Property
Parking
- Total spaces: 2
- Parking features: Attached, Asphalt
- Attached garage spaces: 2
- Details: Garage Dimensions (24x21)
Accessibility
- Accessibility features: None
Features
- Levels: One
- Stories: 1
- Pool features: None
- Fencing: None
Lot
- Size: 0.40 Acres
- Dimensions: 44 x 128 x 204 x 165
- Features: Sod Included in Price
Details
- Foundation area: 1647
- Parcel number: 110087522
- Zoning description: Residential-Single Family
Construction
Type & style
- Home type: SingleFamily
- Property subtype: Single Family Residence
Materials
- Brick Veneer, Engineered Wood, Shake Siding, Vinyl Siding, Concrete, Frame
- Roof: Age 8 Years or Less,Asphalt
Condition
- Age of Property: 1
- New construction: Yes
- Year built: 2024
Utilities & green energy
- Electric: Circuit Breakers, 200+ Amp Service
- Gas: Natural Gas
- Sewer: City Sewer/Connected
- Water: City Water/Connected
Community & neighborhood
Location
- Region: North Branch
- Subdivision: Meadows North
HOA & financial
HOA
- Has HOA: No
Other
Other facts
- Road surface type: Paved
Price history
| Date | Event | Price |
|---|---|---|
| 5/30/2025 | Sold | $389,900$237/sqft |
Source: | ||
| 4/30/2025 | Pending sale | $389,900$237/sqft |
Source: | ||
| 4/30/2025 | Price change | $389,900+1.6%$237/sqft |
Source: | ||
| 4/1/2025 | Listed for sale | $383,900-7.2%$233/sqft |
Source: | ||
| 2/8/2025 | Listing removed | $413,900$251/sqft |
Source: | ||
Public tax history
| Year | Property taxes | Tax assessment |
|---|---|---|
| 2024 | $186 +190.6% | $12,500 +204.9% |
| 2023 | $64 | $4,100 |
Find assessor info on the county website
Neighborhood: 55056
Nearby schools
GreatSchools rating
- 6/10Sunrise River Elementary SchoolGrades: 1-5Distance: 2.5 mi
- 3/10North Branch Middle SchoolGrades: 6-8Distance: 2 mi
- 5/10North Branch Senior High SchoolGrades: 9-12Distance: 2.2 mi

Get pre-qualified for a loan
At Zillow Home Loans, we can pre-qualify you in as little as 5 minutes with no impact to your credit score.An equal housing lender. NMLS #10287.
Sell for more on Zillow
Get a free Zillow Showcase℠ listing and you could sell for .
$399,100
2% more+ $7,982
With Zillow Showcase(estimated)
$407,082

