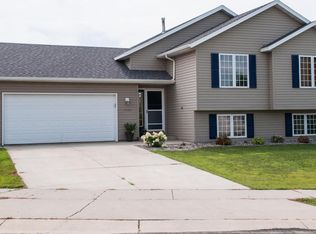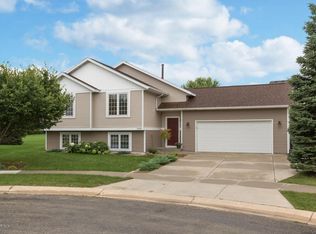Closed
$383,000
5330 Duvall Pl NW, Rochester, MN 55901
4beds
3,038sqft
Single Family Residence
Built in 1998
0.3 Acres Lot
$418,000 Zestimate®
$126/sqft
$1,844 Estimated rent
Home value
$418,000
$397,000 - $439,000
$1,844/mo
Zestimate® history
Loading...
Owner options
Explore your selling options
What's special
Beautiful two story walkout with four bedrooms and four bathrooms. Three bedrooms on the second level. Newer flooring and carpet. Stainless steel appliances. Private, spacious backyard with a large deck and lower patio to enjoy all your summer evenings. Close to city bus line and bike trails. This home is sure to please.
Zillow last checked: 8 hours ago
Listing updated: May 06, 2025 at 10:23am
Listed by:
Clay Matson 507-254-8204,
Jewson Realty
Bought with:
Athieei Lam
Keller Williams Premier Realty
Source: NorthstarMLS as distributed by MLS GRID,MLS#: 6409740
Facts & features
Interior
Bedrooms & bathrooms
- Bedrooms: 4
- Bathrooms: 4
- Full bathrooms: 1
- 3/4 bathrooms: 2
- 1/2 bathrooms: 1
Bedroom 1
- Level: Upper
- Area: 196 Square Feet
- Dimensions: 14x14
Bedroom 2
- Level: Upper
- Area: 121 Square Feet
- Dimensions: 11x11
Bedroom 3
- Level: Upper
- Area: 169 Square Feet
- Dimensions: 13x13
Bedroom 4
- Level: Basement
- Area: 144 Square Feet
- Dimensions: 12x12
Bathroom
- Level: Upper
- Area: 40 Square Feet
- Dimensions: 8x5
Bathroom
- Level: Upper
- Area: 60 Square Feet
- Dimensions: 12x5
Bathroom
- Level: Basement
- Area: 40 Square Feet
- Dimensions: 4x10
Other
- Level: Main
- Area: 234 Square Feet
- Dimensions: 18x13
Dining room
- Level: Main
- Area: 121 Square Feet
- Dimensions: 11x11
Family room
- Level: Basement
- Area: 714 Square Feet
- Dimensions: 34x21
Kitchen
- Level: Main
- Area: 121 Square Feet
- Dimensions: 11x11
Living room
- Level: Main
- Area: 238 Square Feet
- Dimensions: 17x14
Utility room
- Level: Basement
- Area: 182 Square Feet
- Dimensions: 14x13
Heating
- Forced Air
Cooling
- Central Air
Appliances
- Included: Dishwasher, Disposal, Dryer, Gas Water Heater, Microwave, Range, Refrigerator, Stainless Steel Appliance(s), Washer, Water Softener Owned
Features
- Basement: Block,Walk-Out Access
- Number of fireplaces: 1
- Fireplace features: Gas
Interior area
- Total structure area: 3,038
- Total interior livable area: 3,038 sqft
- Finished area above ground: 1,950
- Finished area below ground: 906
Property
Parking
- Total spaces: 3
- Parking features: Attached
- Attached garage spaces: 3
- Details: Garage Dimensions (31x21)
Accessibility
- Accessibility features: None
Features
- Levels: Two
- Stories: 2
- Patio & porch: Deck, Patio
- Fencing: Partial,Wood
Lot
- Size: 0.30 Acres
- Dimensions: 70 x 153 x 144
- Features: Irregular Lot
Details
- Foundation area: 1080
- Parcel number: 741811055633
- Zoning description: Residential-Single Family
Construction
Type & style
- Home type: SingleFamily
- Property subtype: Single Family Residence
Materials
- Vinyl Siding, Block, Frame
- Roof: Age Over 8 Years,Asphalt
Condition
- Age of Property: 27
- New construction: No
- Year built: 1998
Utilities & green energy
- Electric: Circuit Breakers, 200+ Amp Service, Power Company: Rochester Public Utilities
- Gas: Natural Gas
- Sewer: City Sewer/Connected
- Water: City Water/Connected
Community & neighborhood
Location
- Region: Rochester
- Subdivision: Wedgewood Hills
HOA & financial
HOA
- Has HOA: No
Price history
| Date | Event | Price |
|---|---|---|
| 12/15/2023 | Sold | $383,000-1.5%$126/sqft |
Source: | ||
| 11/20/2023 | Pending sale | $389,000$128/sqft |
Source: | ||
| 10/2/2023 | Price change | $389,000-2.5%$128/sqft |
Source: | ||
| 8/24/2023 | Price change | $399,000-2.4%$131/sqft |
Source: | ||
| 8/14/2023 | Price change | $409,000-2.4%$135/sqft |
Source: | ||
Public tax history
| Year | Property taxes | Tax assessment |
|---|---|---|
| 2025 | $5,168 +10.2% | $421,200 +14.7% |
| 2024 | $4,690 | $367,300 -1.2% |
| 2023 | -- | $371,900 -1.7% |
Find assessor info on the county website
Neighborhood: 55901
Nearby schools
GreatSchools rating
- 8/10George W. Gibbs Elementary SchoolGrades: PK-5Distance: 0.5 mi
- 3/10Dakota Middle SchoolGrades: 6-8Distance: 1.2 mi
- 5/10John Marshall Senior High SchoolGrades: 8-12Distance: 4.2 mi
Schools provided by the listing agent
- Elementary: George Gibbs
- Middle: John Adams
- High: John Marshall
Source: NorthstarMLS as distributed by MLS GRID. This data may not be complete. We recommend contacting the local school district to confirm school assignments for this home.
Get a cash offer in 3 minutes
Find out how much your home could sell for in as little as 3 minutes with a no-obligation cash offer.
Estimated market value$418,000
Get a cash offer in 3 minutes
Find out how much your home could sell for in as little as 3 minutes with a no-obligation cash offer.
Estimated market value
$418,000

