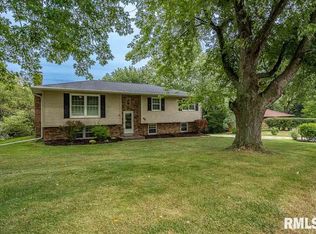Call (563) 343-9197...Location, location! This 4 bedroom 2 1/2 bath story sits on a beautifully landscaped corner lot. Top-rated PV School District right by Pleasant View Elementary School and close to PV High School. Family room with wood-burning fireplace, screen porch overlooks fenced back yard with in-ground pool. Nice size bedrooms, master bath, non-conforming 4th bedroom in basement, finished rec room, & workshop. This house is anyone’s dream home and priced to sell! Welcome home.
This property is off market, which means it's not currently listed for sale or rent on Zillow. This may be different from what's available on other websites or public sources.

