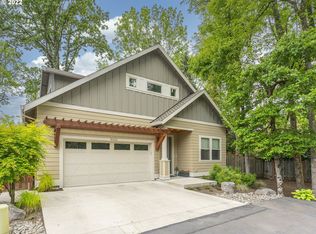Sold
$1,000,000
5330 Carman Grove Ln, Lake Oswego, OR 97035
3beds
2,493sqft
Residential, Single Family Residence
Built in 2017
-- sqft lot
$1,231,500 Zestimate®
$401/sqft
$3,994 Estimated rent
Home value
$1,231,500
$1.12M - $1.35M
$3,994/mo
Zestimate® history
Loading...
Owner options
Explore your selling options
What's special
PRICE IMPROVEMENT! Now offering a substantial $105,000 price reduction, making Lake Oswego living even more attainable. Beautifully cared for 3 bedroom plus bonus, 2.5 bath, office/den space; Extensive use of quartz, natural hardwoods, and high grade tile w/ luxury finishes. Custom built-in cabinetry with soft close features. Large primary suite with double vanity, walk-in closet and soaking tub. Gas Fireplace, A/C, sprinklers, 2 car garage with overhead storage, extra deep driveway, low maintenance yard. Lake Oswego Schools. Lake easements. Easy access to I-5. Close to shopping and parks. Come and see this gem!
Zillow last checked: 8 hours ago
Listing updated: December 04, 2023 at 09:44am
Listed by:
DeAnn Dyer 503-847-7585,
Robbins Realty Group
Bought with:
Kevin Hall, 201207799
Cascade Hasson Sotheby's International Realty
Source: RMLS (OR),MLS#: 23463381
Facts & features
Interior
Bedrooms & bathrooms
- Bedrooms: 3
- Bathrooms: 3
- Full bathrooms: 2
- Partial bathrooms: 1
- Main level bathrooms: 1
Primary bedroom
- Features: Walkin Closet, Wallto Wall Carpet
- Level: Upper
- Area: 210
- Dimensions: 14 x 15
Bedroom 2
- Features: Closet, Wallto Wall Carpet
- Level: Upper
- Area: 120
- Dimensions: 10 x 12
Bedroom 3
- Features: Closet, Wallto Wall Carpet
- Level: Upper
- Area: 120
- Dimensions: 10 x 12
Primary bathroom
- Features: Double Sinks, Soaking Tub, Tile Floor, Walkin Shower
- Level: Upper
- Area: 140
- Dimensions: 10 x 14
Dining room
- Level: Main
- Area: 140
- Dimensions: 10 x 14
Kitchen
- Features: Builtin Range, Dishwasher, Disposal, Gas Appliances, Microwave, Pantry, E N E R G Y S T A R Qualified Appliances, Free Standing Range, Free Standing Refrigerator, Quartz
- Level: Main
- Area: 182
- Width: 14
Living room
- Features: Fireplace, Hardwood Floors
- Level: Main
- Area: 252
- Dimensions: 14 x 18
Office
- Features: Sliding Doors, Barn Door, Closet
- Level: Main
- Area: 121
- Dimensions: 11 x 11
Heating
- Forced Air 95 Plus, Fireplace(s)
Cooling
- Central Air
Appliances
- Included: Built-In Range, Dishwasher, Disposal, ENERGY STAR Qualified Appliances, Free-Standing Gas Range, Free-Standing Refrigerator, Gas Appliances, Microwave, Stainless Steel Appliance(s), Washer/Dryer, Free-Standing Range, Gas Water Heater, Tankless Water Heater
- Laundry: Laundry Room
Features
- High Ceilings, Quartz, Soaking Tub, Built-in Features, Double Vanity, Walkin Shower, Closet, Pantry, Walk-In Closet(s)
- Flooring: Hardwood, Wall to Wall Carpet, Tile
- Doors: Sliding Doors
- Basement: Crawl Space
- Number of fireplaces: 1
- Fireplace features: Gas
Interior area
- Total structure area: 2,493
- Total interior livable area: 2,493 sqft
Property
Parking
- Total spaces: 2
- Parking features: Driveway, Off Street, Garage Door Opener, Attached
- Attached garage spaces: 2
- Has uncovered spaces: Yes
Features
- Levels: Two
- Stories: 2
- Patio & porch: Covered Patio
- Exterior features: Gas Hookup
Lot
- Features: Cul-De-Sac, Level, SqFt 5000 to 6999
Details
- Additional structures: GasHookup
- Parcel number: 05029820
Construction
Type & style
- Home type: SingleFamily
- Property subtype: Residential, Single Family Residence
Materials
- Cement Siding
- Roof: Composition
Condition
- Resale
- New construction: No
- Year built: 2017
Utilities & green energy
- Gas: Gas Hookup, Gas
- Sewer: Public Sewer
- Water: Public
Community & neighborhood
Location
- Region: Lake Oswego
HOA & financial
HOA
- Has HOA: Yes
- HOA fee: $163 monthly
- Amenities included: Commons, Lake Easement, Maintenance Grounds, Management
Other
Other facts
- Listing terms: Cash,Conventional,FHA,VA Loan
- Road surface type: Paved
Price history
| Date | Event | Price |
|---|---|---|
| 7/1/2024 | Sold | $1,000,000+1.5%$401/sqft |
Source: Public Record | ||
| 12/4/2023 | Sold | $985,000-1%$395/sqft |
Source: | ||
| 11/10/2023 | Pending sale | $995,000+37.2%$399/sqft |
Source: | ||
| 1/10/2018 | Sold | $725,000$291/sqft |
Source: | ||
Public tax history
| Year | Property taxes | Tax assessment |
|---|---|---|
| 2024 | $13,284 +3% | $689,955 +3% |
| 2023 | $12,893 +3.1% | $669,860 +3% |
| 2022 | $12,511 +8.3% | $650,350 +3% |
Find assessor info on the county website
Neighborhood: Lake Forest
Nearby schools
GreatSchools rating
- 6/10Lake Grove Elementary SchoolGrades: K-5Distance: 0.8 mi
- 6/10Lake Oswego Junior High SchoolGrades: 6-8Distance: 1.6 mi
- 10/10Lake Oswego Senior High SchoolGrades: 9-12Distance: 1.6 mi
Schools provided by the listing agent
- Elementary: Lake Grove
- Middle: Lake Oswego
- High: Lake Oswego
Source: RMLS (OR). This data may not be complete. We recommend contacting the local school district to confirm school assignments for this home.
Get a cash offer in 3 minutes
Find out how much your home could sell for in as little as 3 minutes with a no-obligation cash offer.
Estimated market value
$1,231,500
Get a cash offer in 3 minutes
Find out how much your home could sell for in as little as 3 minutes with a no-obligation cash offer.
Estimated market value
$1,231,500

