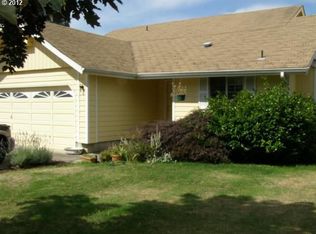Great house on a quiet cul de sac! The sky lights give incredible lighting to this open floor plan. Three bedrooms, one master suit and an additional full bath as well as two car garage and room for RV parking.
This property is off market, which means it's not currently listed for sale or rent on Zillow. This may be different from what's available on other websites or public sources.

