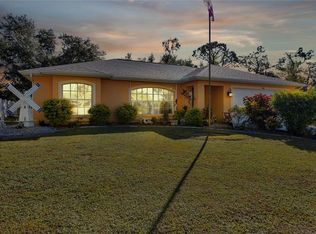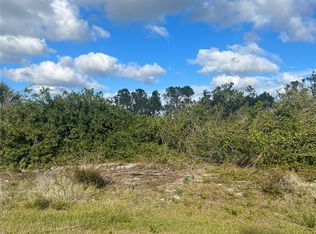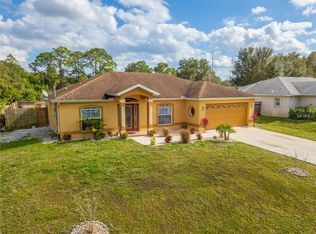Sold for $330,000
$330,000
5330 Alseir Rd, North Port, FL 34288
3beds
1,460sqft
Single Family Residence
Built in 2002
10,000 Square Feet Lot
$314,400 Zestimate®
$226/sqft
$2,309 Estimated rent
Home value
$314,400
$286,000 - $346,000
$2,309/mo
Zestimate® history
Loading...
Owner options
Explore your selling options
What's special
FANTASTIC NEW PRICE! $10K PRICE DROP – Your Florida Dream Home with Private Pool Awaits! ?? Seize this incredible opportunity to own a fully furnished, move-in-ready 3-bedroom, 2-bathroom POOL HOME with a two-car garage—NO HOA and $20K in recent improvements make this property a standout! Enjoy peace of mind with a new roof, HVAC, pool heater & condenser, water filtration system, and LVP flooring throughout the main areas. Fresh interior paint and pre-wired security system provide both style and convenience. The spacious, fully fenced backyard is your private oasis—perfect for entertaining or unwinding by the sparkling pool under the Florida sun. Centrally located just 20 minutes to SW Florida’s best beaches, and close to live music, fine dining, golf, water sports, Historic Downtown Punta Gorda, PG Airport, and the new Sunseeker Resort. Whether you're looking for a full-time residence, vacation getaway, or investment property—this home checks all the boxes at a fantastic new price. Don’t wait—schedule your private tour today and start living the Florida lifestyle you’ve been dreaming of!
Zillow last checked: 8 hours ago
Listing updated: June 26, 2025 at 12:03pm
Listing Provided by:
Tina Clements 941-313-4175,
RE/MAX ALLIANCE GROUP 941-954-5454
Bought with:
Joe Kowalczyk, 695715
AMERICAN EAGLE REALTY, INC.
Source: Stellar MLS,MLS#: A4645173 Originating MLS: Sarasota - Manatee
Originating MLS: Sarasota - Manatee

Facts & features
Interior
Bedrooms & bathrooms
- Bedrooms: 3
- Bathrooms: 2
- Full bathrooms: 2
Primary bedroom
- Features: En Suite Bathroom, Walk-In Closet(s)
- Level: First
- Area: 238 Square Feet
- Dimensions: 14x17
Bedroom 2
- Features: Built-in Closet
- Level: First
- Area: 156 Square Feet
- Dimensions: 12x13
Bedroom 3
- Features: Built-in Closet
- Level: First
- Area: 121 Square Feet
- Dimensions: 11x11
Dining room
- Level: First
- Area: 120 Square Feet
- Dimensions: 10x12
Kitchen
- Features: Built-in Closet
- Level: First
- Area: 224 Square Feet
- Dimensions: 14x16
Living room
- Level: First
- Area: 289 Square Feet
- Dimensions: 17x17
Heating
- Central
Cooling
- Central Air
Appliances
- Included: Convection Oven, Dishwasher, Dryer, Electric Water Heater, Microwave, Refrigerator, Washer, Water Filtration System
- Laundry: In Garage
Features
- Ceiling Fan(s), Eating Space In Kitchen, Living Room/Dining Room Combo, Primary Bedroom Main Floor, Walk-In Closet(s)
- Flooring: Carpet, Ceramic Tile, Laminate
- Doors: Sliding Doors
- Windows: Window Treatments, Hurricane Shutters
- Has fireplace: No
Interior area
- Total structure area: 2,157
- Total interior livable area: 1,460 sqft
Property
Parking
- Total spaces: 2
- Parking features: Garage - Attached
- Attached garage spaces: 2
Features
- Levels: One
- Stories: 1
- Patio & porch: Covered, Enclosed, Screened
- Exterior features: Lighting, Rain Gutters
- Has private pool: Yes
- Pool features: Child Safety Fence, Gunite, Heated, In Ground, Lighting, Screen Enclosure
- Has view: Yes
- View description: Pool
Lot
- Size: 10,000 sqft
- Features: Landscaped
Details
- Parcel number: 1008254805
- Zoning: RSF2
- Special conditions: None
Construction
Type & style
- Home type: SingleFamily
- Property subtype: Single Family Residence
Materials
- Block
- Foundation: Slab
- Roof: Shingle
Condition
- New construction: No
- Year built: 2002
Utilities & green energy
- Sewer: Septic Tank
- Water: Well
- Utilities for property: Cable Available, Electricity Connected, Private
Community & neighborhood
Location
- Region: North Port
- Subdivision: PORT CHARLOTTE SUB 51
HOA & financial
HOA
- Has HOA: No
Other fees
- Pet fee: $0 monthly
Other financial information
- Total actual rent: 0
Other
Other facts
- Listing terms: Cash,Conventional,FHA,VA Loan
- Ownership: Fee Simple
- Road surface type: Asphalt
Price history
| Date | Event | Price |
|---|---|---|
| 6/26/2025 | Sold | $330,000-2.9%$226/sqft |
Source: | ||
| 6/18/2025 | Pending sale | $340,000$233/sqft |
Source: | ||
| 5/7/2025 | Price change | $340,000-2.9%$233/sqft |
Source: | ||
| 3/20/2025 | Listed for sale | $350,000+4.5%$240/sqft |
Source: | ||
| 3/15/2024 | Sold | $335,000+3.1%$229/sqft |
Source: | ||
Public tax history
| Year | Property taxes | Tax assessment |
|---|---|---|
| 2025 | -- | $262,700 +112.6% |
| 2024 | $2,064 +11% | $123,593 +6.6% |
| 2023 | $1,859 +8.1% | $115,893 +10.9% |
Find assessor info on the county website
Neighborhood: 34288
Nearby schools
GreatSchools rating
- 5/10Atwater Elementary SchoolGrades: PK-5Distance: 3.6 mi
- 6/10Woodland Middle SchoolGrades: 6-8Distance: 4.3 mi
- 3/10North Port High SchoolGrades: PK,9-12Distance: 4.9 mi
Schools provided by the listing agent
- Elementary: Atwater Bay Elementary
- Middle: Woodland Middle School
- High: North Port High
Source: Stellar MLS. This data may not be complete. We recommend contacting the local school district to confirm school assignments for this home.
Get a cash offer in 3 minutes
Find out how much your home could sell for in as little as 3 minutes with a no-obligation cash offer.
Estimated market value$314,400
Get a cash offer in 3 minutes
Find out how much your home could sell for in as little as 3 minutes with a no-obligation cash offer.
Estimated market value
$314,400


