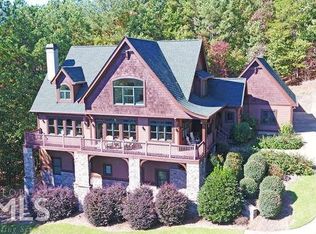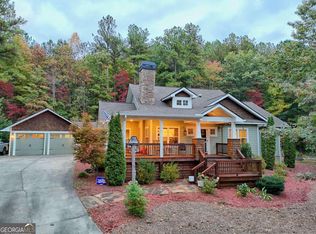5BD, 5.2BA 6400sqft Custom Craftsman with Mountain Views in The Orchard Golf Community. High quality construction featuring architectural windows and doors, built-ins and alcoves, soaring vaults, trayed and paneled ceilings, 4 stacked stone fireplaces, transom windows, and classic mouldings and finishes throughout. Open plan layout is perfect for families and gatherings and flows seamlessly via 3 sets of French doors onto the vaulted covered porch that extends the living space. Entertainer's kitchen has Subzero panel front fridge, separate prep room, workstation, granite tops, and bar seating. Owners' suite has separate sitting area and luxurious bath with soaking tub. Home has grilling deck, screened porch, covered decks, veranda, outdoor pizza oven, and terraced lawn and gardens. The terrace level has expansive media room, bar with kitchenette, half bath, exercise room and full in-law's suite with living area. Partially finished and conditioned bonus room is great flex space and has full bath! Have an elevated mountainside experience with views and mountain breezes while also enjoying the amenities of country club living. The Orchard Golf and Country Club is a private club featuring gated access and 24 hour security, a championship golf course, a newly renovated clubhouse, pool, restaurant, and new tennis and pickleball facilities. 2021-06-14
This property is off market, which means it's not currently listed for sale or rent on Zillow. This may be different from what's available on other websites or public sources.


