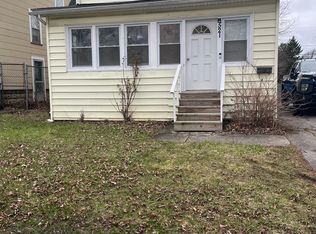Closed
$160,000
533 Westmount St, Rochester, NY 14615
2beds
1,008sqft
Single Family Residence
Built in 1930
3,920.4 Square Feet Lot
$169,500 Zestimate®
$159/sqft
$1,494 Estimated rent
Maximize your home sale
Get more eyes on your listing so you can sell faster and for more.
Home value
$169,500
$156,000 - $185,000
$1,494/mo
Zestimate® history
Loading...
Owner options
Explore your selling options
What's special
The most adorable bungalow on the block! You really can have a beautiful home at a reasonable price right here in Rochester! This updated craftsman welcomes you with its open loft feeling and fantastic natural light. This really is one floor living at its finest. You'll love the new flooring, updated kitchen with all new appliances (2020) and bath (remodeled with new steel tub), new slider to freshly-stained deck, tear-off garage roof (2022), Furnace (2020), tear-off house roof (2024), new gutters, and 2022 Vermont Castings wood stove installed with slate hearth for those chilly evenings. You'll enjoy a beautiful yard with partial fencing, a wonderful deck for relaxing and a detached garage with new opener and extra shelving for storage. Washer/Dryer (2020) also included. Showings begin on Thursday, October 24, 2024 at 10:00 am and Negotiations begin on Monday, October 28, 2024 at 3:00 pm.
Zillow last checked: 8 hours ago
Listing updated: December 04, 2024 at 07:08am
Listed by:
Andrea M. Noto-Siderakis 585-315-7317,
Keller Williams Realty Greater Rochester
Bought with:
Kristen Osborne, 10401326255
Howard Hanna
Source: NYSAMLSs,MLS#: R1573704 Originating MLS: Rochester
Originating MLS: Rochester
Facts & features
Interior
Bedrooms & bathrooms
- Bedrooms: 2
- Bathrooms: 1
- Full bathrooms: 1
- Main level bathrooms: 1
- Main level bedrooms: 2
Heating
- Gas, Forced Air
Appliances
- Included: Dryer, Dishwasher, Free-Standing Range, Gas Oven, Gas Range, Gas Water Heater, Oven, Refrigerator, Washer
- Laundry: In Basement
Features
- Entrance Foyer, Living/Dining Room, Sliding Glass Door(s)
- Flooring: Luxury Vinyl, Tile, Varies
- Doors: Sliding Doors
- Basement: Full
- Number of fireplaces: 1
Interior area
- Total structure area: 1,008
- Total interior livable area: 1,008 sqft
Property
Parking
- Total spaces: 1
- Parking features: Detached, Electricity, Garage, Garage Door Opener
- Garage spaces: 1
Features
- Levels: One
- Stories: 1
- Patio & porch: Deck
- Exterior features: Blacktop Driveway, Deck, Fence
- Fencing: Partial
Lot
- Size: 3,920 sqft
- Dimensions: 40 x 100
- Features: Rectangular, Rectangular Lot, Residential Lot
Details
- Parcel number: 26140009047000020160000000
- Special conditions: Standard
Construction
Type & style
- Home type: SingleFamily
- Architectural style: Bungalow,Ranch
- Property subtype: Single Family Residence
Materials
- Aluminum Siding, Block, Concrete, Steel Siding, Vinyl Siding
- Foundation: Block, Stone
- Roof: Asphalt,Shingle
Condition
- Resale
- Year built: 1930
Utilities & green energy
- Electric: Circuit Breakers
- Sewer: Connected
- Water: Connected, Public
- Utilities for property: Cable Available, High Speed Internet Available, Sewer Connected, Water Connected
Community & neighborhood
Location
- Region: Rochester
- Subdivision: West Seneca
Other
Other facts
- Listing terms: Cash,Conventional,FHA,VA Loan
Price history
| Date | Event | Price |
|---|---|---|
| 12/2/2024 | Sold | $160,000+23.2%$159/sqft |
Source: | ||
| 10/29/2024 | Pending sale | $129,900$129/sqft |
Source: | ||
| 10/23/2024 | Listed for sale | $129,900+44.5%$129/sqft |
Source: | ||
| 6/3/2020 | Sold | $89,900$89/sqft |
Source: | ||
| 3/27/2020 | Pending sale | $89,900$89/sqft |
Source: RE/MAX Plus #R1255405 Report a problem | ||
Public tax history
| Year | Property taxes | Tax assessment |
|---|---|---|
| 2024 | -- | $138,000 +166.4% |
| 2023 | -- | $51,800 |
| 2022 | -- | $51,800 |
Find assessor info on the county website
Neighborhood: Maplewood
Nearby schools
GreatSchools rating
- 1/10School 7 Virgil GrissomGrades: PK-6Distance: 0.9 mi
- 3/10Joseph C Wilson Foundation AcademyGrades: K-8Distance: 3.4 mi
- 6/10Rochester Early College International High SchoolGrades: 9-12Distance: 3.4 mi
Schools provided by the listing agent
- District: Rochester
Source: NYSAMLSs. This data may not be complete. We recommend contacting the local school district to confirm school assignments for this home.
