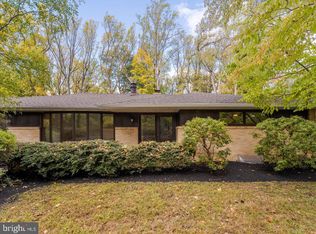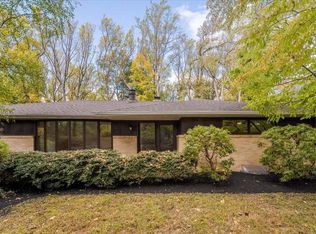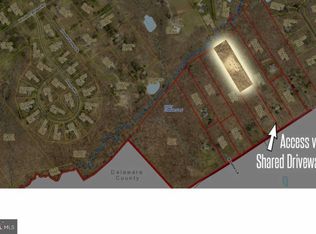This home was completely renovated and expanded in 2008 to be the stunning custom home it is today. The current owners meticulously planned the layout to afford for ease of living with close attention paid to selecting high-end, luxurious materials. Enter into the 2-story foyer with wide staircase that leads to the large living room through 2 wide openings and features fireplace with ornate mantle, Eiklor gas insert and wall to ceiling built-in book cases. Immediately notice the random-width pine floors and millwork that run throughout much of the home. Continue through to the beautiful Chef's kitchen with 5-burner Wolf cooktop and oven, additional Wolf wall oven and warming drawer, soapstone counters with Ben Franklin edge, large granite island with sink and seating, paneled Sub-Zero fridge, Miele dishwasher, additional ceramic farmhouse sink and walk-in pantry. The kitchen opens to the large dining room with built-in cherry cabinetry with hand-forged rat-toothed hinges and window seat with storage. Off of the kitchen is a cozy, private study with wood stove and private entrance. This room can easily be used as a main floor bedroom as it has access to an adjacent full bathroom. French doors lead to a large family room with laundry, and access to the rear patio. Continue through family room to what used to be a separate Veterinary Clinic with a large work space, 2 private rooms and a half bath, this versatile space offers endless options for any living needs including in-law suite, in-home office, crafting space, etc. The second floor features a large master suite with sitting room, see-through fireplace, dressing room, walk-in closet with shelving system and luxurious 5-piece en-suite. An office nook sits beyond the master suite. Three additional bedrooms, guest bath, laundry & access to roof-top balcony complete the upper level. A detached bank barn garage has unfinished loft space above and additional storage below. The rear patio is a natural oasis with surrounding mature trees, large patio with pond, water feature and a variety of landscaping. An additional 3.5 acre lot behind is included in the sale. Enjoy close proximity to Rt 1, Rt 202, Kennett Square, downtown Wilmington and Unionville-Chadds Ford SD! Property consists of 2 tax IDS (3.5 acres vacant)65-04 -0092 & (2.2 acres w/ house) 65-04 -0092.0100
This property is off market, which means it's not currently listed for sale or rent on Zillow. This may be different from what's available on other websites or public sources.


