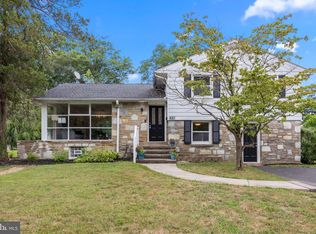This home has been the focal point of the same loving family for over 30 years. It has seen many holiday dinners and host countless barbeques and your family can do the same in this lovely 4 bedroom 3.5 bath house. Enter the home on the first floor with a living room, dining room with tons of natural light and an eat-in kitchen. Head downstairs to a family room with fireplace and laundry room as well as exit to the enclosed sun porch that opens to a large backyard or downstairs even further to the basement. Upstairs you with find three bedrooms and 2 full bathrooms, one in the master bedroom and the other in the hall with a bonus bedroom and full bath on the 3rd floor. All this home needs is some updating and your personal touch. Schedule your appointment today.
This property is off market, which means it's not currently listed for sale or rent on Zillow. This may be different from what's available on other websites or public sources.

