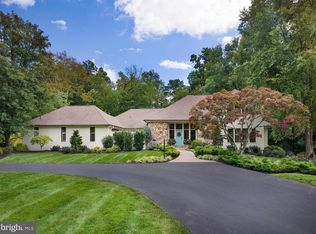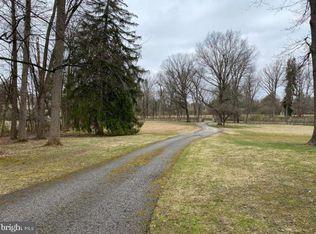Sold for $1,585,000
Street View
$1,585,000
533 Waterloo Rd, Devon, PA 19333
4beds
4,200sqft
SingleFamily
Built in 1985
1.3 Acres Lot
$1,786,200 Zestimate®
$377/sqft
$5,896 Estimated rent
Home value
$1,786,200
$1.66M - $1.93M
$5,896/mo
Zestimate® history
Loading...
Owner options
Explore your selling options
What's special
Located on a small cul de sac in a breathtaking private setting backing to woods, this spectacular Ann Capron designed home with soaring ceilings, 13 skylights, large windows and a fantastic open floor plan (including a FIRST FLOOR MASTER)is the ultimate entertaining house and one you don't want to miss! With a gorgeous Armond pool and spa with 2 waterfall features surrounded by beautiful landscaping, a sunny garden area with potters bench, large deck with Sunbrella awning overlooking the pool and large grassy area, you may never want to go inside. But when you do, you will find a stunning great room that is the centerpiece of the main living area (6 skylights and cath ceiling), a large dining room, a walk in bar that opens to both the GR and DR , his and her offices (yes 2 - or library and an office - one could be used as a 4th BR) plus a charming family room (gas FP and gorg built-ins) with numerous windows and great views of the pool area, that opens to the breakfast room. The kitchen has high end stainless appliances (Liebhere fridge, GE Monogram Dbl ovens and DW), and granite tops. With the convenient FIRST FLOOR MASTER suite, this is the perfect home for one floor living. The high ceilings, large windows and numerous skylights make this home naturally bright and sunny with gorgeous views from every room There are 2 large BR's on the 2nd floor, each with a walk in closet and private sink area, that share a Jack and Jill bath (shower and head). There is additional living space in the walk out lower level with a spacious rec room (w/ fireplace) ,a workout room with sauna, walk-in cedar closet, work bench, and an enormous amount of storage space!! When you enter into the Great Hall with grand arches that lead to the different areas of the house, you will know you are in a special home. This home is also wheel chair friendly with wide doorways and one level living. Located in the estates section of Devon, you will be impressed by the neighbors, and surprised that such a gorgeous private setting could be so conveniently located close to shops, restaurants and trains. Truly one you won't want to miss.
Facts & features
Interior
Bedrooms & bathrooms
- Bedrooms: 4
- Bathrooms: 4
- Full bathrooms: 2
- 1/2 bathrooms: 2
Heating
- yes, yes
Cooling
- Central
Appliances
- Included: Dishwasher, Garbage disposal, Refrigerator
Features
- 9Ft+Ceiling, CableTVWired, CableTVWired, CableTVWired, StallShower, SecuritySys, Cathedral/Va, Skylight(s), Wet/DryBar, Sauna
- Flooring: Tile, Hardwood
- Basement: Unfinished
- Has fireplace: Yes
Interior area
- Total interior livable area: 4,200 sqft
Property
Parking
- Total spaces: 3
- Parking features: Garage - Attached
Features
- Exterior features: Stone, Stucco, Vinyl
Lot
- Size: 1.30 Acres
Details
- Parcel number: 5503P00400000
Construction
Type & style
- Home type: SingleFamily
Condition
- Year built: 1985
Community & neighborhood
Location
- Region: Devon
Other
Other facts
- LisMediaList: Photo
- LocaleListingStatus: ACTIVE
- Ownership: Fee Simple
- Appliances: KitCookTop, Dishwasher, Disposal, KitBuiltInRa, Oven-Double, Refrigerator, Trash Compactor
- BedroomMaster1Level: Main
- BedroomSecond1Level: Upper 1
- BedroomThird1Level: Upper 1
- CookingFuel: GasCooking
- Design: 2-Story
- GarageSpaces: 2-CarGarage
- HotWater: Natural Gas
- InteriorFeatures: 9Ft+Ceiling, CableTVWired, CableTVWired, CableTVWired, StallShower, SecuritySys, Cathedral/Va, Skylight(s), Wet/DryBar, Sauna
- Kitchen1Level: Main
- LaundryType: MainFlrLndry
- LivingRoomLevel: Main
- MainBedroom: FullBath-MBR, WalkInClstMB
- Roof: ShingleRoof, PitchedRoof
- RoomList: Living Room, Dining Room, Bedroom-Master, Bedroom-Second, Bedroom-Third, Kitchen, Other Room 1, Other Room 2, Family Rm, Great Room, Den/Stdy/Lib, Bedroom-Fourth, Other Room 3, Sun/Florida Room, Other Room 4, Game/MediaRm, Util/MudRoom, Laundry Room
- SewerSeptic: Public Sewer
- State: PA
- StoryList: Lower 1, Main, Upper 1
- Water: Public
- OtherRm2Level: Main
- OtherRm1Level: Main
- InteriorSquareFeetSource: Seller
- Handicap: MoblImprMods
- ExteriorFeatures: Fencing, Hot Tub, ExteriorLght
- MainEntrance: Foyer
- StructureList: Shed
- LotDescription: RearYard, FrontYard, Cul-de-sac, LevelLot
- Parking: 3+CarParking, Drvwy/Off Str
- BedroomFourth1Level: Main
- OtherRm3Level: Lower 1
- OtherRm4Level: Lower 1
- FamilyRoomLevel: Main
- LaundryRoomLevel: Main
- Ownership: Fee Simple
Price history
| Date | Event | Price |
|---|---|---|
| 12/22/2023 | Sold | $1,585,000+0.6%$377/sqft |
Source: Public Record Report a problem | ||
| 10/31/2023 | Pending sale | $1,575,000$375/sqft |
Source: Berkshire Hathaway HomeServices Fox & Roach, REALTORS #PACT2055036 Report a problem | ||
| 10/27/2023 | Listed for sale | $1,575,000+43.2%$375/sqft |
Source: Berkshire Hathaway HomeServices Fox & Roach, REALTORS #PACT2055036 Report a problem | ||
| 4/5/2017 | Sold | $1,100,000-7.9%$262/sqft |
Source: Agent Provided Report a problem | ||
| 12/13/2016 | Listing removed | $1,195,000$285/sqft |
Source: Berkshire Hathaway HomeServices Fox & Roach, REALTORS #6886099 Report a problem | ||
Public tax history
| Year | Property taxes | Tax assessment |
|---|---|---|
| 2025 | $15,550 +0.1% | $399,730 |
| 2024 | $15,541 -26.5% | $399,730 -32.3% |
| 2023 | $21,138 +3.2% | $590,760 |
Find assessor info on the county website
Neighborhood: 19333
Nearby schools
GreatSchools rating
- 9/10Devon El SchoolGrades: K-4Distance: 0.4 mi
- 8/10Tredyffrin-Easttown Middle SchoolGrades: 5-8Distance: 1.9 mi
- 9/10Conestoga Senior High SchoolGrades: 9-12Distance: 2.2 mi
Schools provided by the listing agent
- Elementary: DEVON
- Middle: TREDYFFRIN-EASTTOWN
- High: CONESTOGA
- District: Tredyffrin-Easttown
Source: The MLS. This data may not be complete. We recommend contacting the local school district to confirm school assignments for this home.
Get a cash offer in 3 minutes
Find out how much your home could sell for in as little as 3 minutes with a no-obligation cash offer.
Estimated market value$1,786,200
Get a cash offer in 3 minutes
Find out how much your home could sell for in as little as 3 minutes with a no-obligation cash offer.
Estimated market value
$1,786,200

