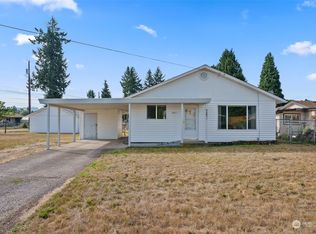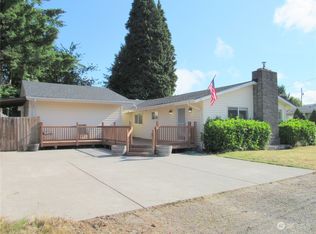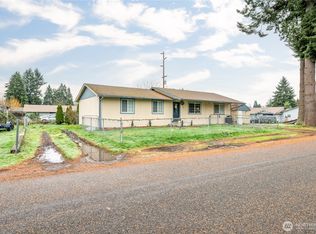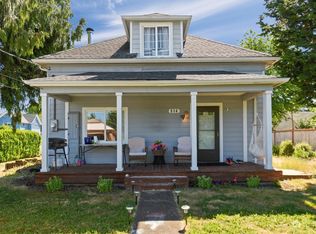Sold
Listed by:
Jesse Cope,
RE/MAX Premier Group
Bought with: Redfin
$330,000
533 Warren Street SW, Castle Rock, WA 98611
3beds
1,568sqft
Manufactured On Land
Built in 2000
4,499.75 Square Feet Lot
$333,200 Zestimate®
$210/sqft
$1,485 Estimated rent
Home value
$333,200
$297,000 - $373,000
$1,485/mo
Zestimate® history
Loading...
Owner options
Explore your selling options
What's special
You won't want to miss this freshly updated home within walking distance to Cowlitz river and local parks. This is a 1568 sq ft 3bd 2ba home and features newer: Roof, cabinets, counters, floors, fixtures, and more! Large primary ensuite with double sinks and soak tub. Home also has heat pump- A/C for added efficiency. Outside you will enjoy a very low maintenance landscape, lots of room for parking, and an outbuilding for storage. This home is very clean and ready for you!
Zillow last checked: 8 hours ago
Listing updated: June 12, 2025 at 04:02am
Listed by:
Jesse Cope,
RE/MAX Premier Group
Bought with:
Deborah Campbell, 123401
Redfin
Source: NWMLS,MLS#: 2343536
Facts & features
Interior
Bedrooms & bathrooms
- Bedrooms: 3
- Bathrooms: 2
- Full bathrooms: 2
- Main level bathrooms: 2
- Main level bedrooms: 3
Primary bedroom
- Level: Main
Bedroom
- Level: Main
Bedroom
- Level: Main
Bathroom full
- Level: Main
Bathroom full
- Level: Main
Entry hall
- Level: Main
Kitchen without eating space
- Level: Main
Living room
- Level: Main
Utility room
- Level: Main
Heating
- Forced Air, Heat Pump, Electric
Cooling
- Forced Air, Heat Pump
Appliances
- Included: Dishwasher(s), Microwave(s), Stove(s)/Range(s)
Features
- Bath Off Primary
- Flooring: Vinyl Plank, Carpet
- Windows: Double Pane/Storm Window
- Basement: None
- Has fireplace: No
Interior area
- Total structure area: 1,568
- Total interior livable area: 1,568 sqft
Property
Parking
- Parking features: Driveway
Features
- Levels: One
- Stories: 1
- Entry location: Main
- Patio & porch: Bath Off Primary, Double Pane/Storm Window
Lot
- Size: 4,499 sqft
- Features: Paved, Fenced-Fully, Outbuildings, Patio
- Topography: Level
Details
- Parcel number: 30069
- Zoning description: Jurisdiction: City
- Special conditions: Standard
Construction
Type & style
- Home type: MobileManufactured
- Property subtype: Manufactured On Land
Materials
- Wood Products
- Foundation: Tie Down
- Roof: Composition
Condition
- Very Good
- Year built: 2000
- Major remodel year: 2025
Utilities & green energy
- Electric: Company: Cowlitz PUD
- Sewer: Sewer Connected, Company: City of Castle Rock
- Water: Public, Company: City of Castle Rock
Community & neighborhood
Location
- Region: Castle Rock
- Subdivision: Castle Rock
Other
Other facts
- Body type: Double Wide
- Listing terms: Cash Out,Conventional,FHA,State Bond,VA Loan
- Cumulative days on market: 31 days
Price history
| Date | Event | Price |
|---|---|---|
| 5/12/2025 | Sold | $330,000-2.9%$210/sqft |
Source: | ||
| 4/13/2025 | Pending sale | $339,900$217/sqft |
Source: | ||
| 4/1/2025 | Price change | $339,900-2.9%$217/sqft |
Source: | ||
| 3/16/2025 | Listed for sale | $349,900$223/sqft |
Source: | ||
| 3/16/2025 | Pending sale | $349,900$223/sqft |
Source: | ||
Public tax history
| Year | Property taxes | Tax assessment |
|---|---|---|
| 2024 | $2,205 +2168.2% | $260,030 +14.5% |
| 2023 | $97 +111.3% | $227,180 -19.6% |
| 2022 | $46 | $282,470 +28.1% |
Find assessor info on the county website
Neighborhood: 98611
Nearby schools
GreatSchools rating
- 2/10Castle Rock Elementary SchoolGrades: PK-5Distance: 0.4 mi
- 3/10Castle Rock Middle SchoolGrades: 6-8Distance: 0.3 mi
- 2/10Castle Rock High SchoolGrades: 9-12Distance: 0.7 mi



