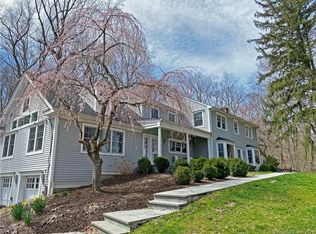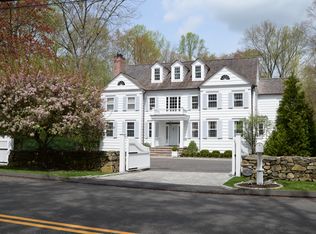Sold for $3,995,000 on 12/16/24
$3,995,000
533 Valley Road, New Canaan, CT 06840
5beds
6,629sqft
Single Family Residence
Built in 1960
2.23 Acres Lot
$4,205,400 Zestimate®
$603/sqft
$17,275 Estimated rent
Home value
$4,205,400
$3.74M - $4.71M
$17,275/mo
Zestimate® history
Loading...
Owner options
Explore your selling options
What's special
533 Valley Road is one of the prettiest houses in New Canaan. It has a beautiful wrap around porch, built in outdoor kitchen and fireplace, porch swing, Sport Court, Heated pool with built in Spa and views of the Silvermine River. Completely rebuilt and sold as new construction in 2005 with extensive additions and renovations in 2011, this five bedroom home has four finished levels, 5 full baths and 3 half baths, brand new Primary bathroom, truly stunning foyer with view to the back porch, gourmet eat-in-kitchen, grand living room with bar, wine chiller, ice maker and open shelving for glassware, paneled office with French doors to the covered porch, indoor sports court, gym, cabana room with accordion doors and bath with steam shower. Lower-level guest lounge with fireplace. This is the perfect home to entertain! It was featured in the Darien New Canaan cover and magazine.
Zillow last checked: 8 hours ago
Listing updated: December 16, 2024 at 01:59pm
Listed by:
Kristen Harrow 203-858-4823,
William Raveis Real Estate 203-966-3555,
Co-Listing Agent: Melissa Rwambuya 917-670-5053,
William Raveis Real Estate
Bought with:
Hannelore Kaplan, RES.0771569
William Raveis Real Estate
Source: Smart MLS,MLS#: 24046937
Facts & features
Interior
Bedrooms & bathrooms
- Bedrooms: 5
- Bathrooms: 8
- Full bathrooms: 6
- 1/2 bathrooms: 2
Primary bedroom
- Level: Upper
- Area: 528 Square Feet
- Dimensions: 22 x 24
Bedroom
- Features: Jack & Jill Bath
- Level: Upper
- Area: 182 Square Feet
- Dimensions: 13 x 14
Bedroom
- Features: Jack & Jill Bath
- Level: Upper
- Area: 169 Square Feet
- Dimensions: 13 x 13
Bedroom
- Level: Upper
- Area: 143 Square Feet
- Dimensions: 11 x 13
Bedroom
- Level: Upper
- Area: 361 Square Feet
- Dimensions: 19 x 19
Primary bathroom
- Level: Upper
- Area: 210 Square Feet
- Dimensions: 15 x 14
Dining room
- Features: French Doors
- Level: Main
- Area: 210 Square Feet
- Dimensions: 15 x 14
Family room
- Features: Fireplace, French Doors
- Level: Main
- Area: 285 Square Feet
- Dimensions: 15 x 19
Kitchen
- Level: Main
- Area: 255 Square Feet
- Dimensions: 15 x 17
Living room
- Features: Built-in Features, Wet Bar, Gas Log Fireplace
- Level: Main
- Area: 528 Square Feet
- Dimensions: 22 x 24
Other
- Level: Upper
- Area: 200 Square Feet
- Dimensions: 20 x 10
Rec play room
- Level: Upper
- Area: 150 Square Feet
- Dimensions: 15 x 10
Rec play room
- Level: Upper
- Area: 506 Square Feet
- Dimensions: 22 x 23
Study
- Features: Built-in Features, French Doors
- Level: Main
- Area: 187 Square Feet
- Dimensions: 11 x 17
Heating
- Forced Air, Oil
Cooling
- Central Air
Appliances
- Included: Gas Cooktop, Oven, Microwave, Range Hood, Refrigerator, Ice Maker, Dishwasher, Washer, Dryer, Wine Cooler, Water Heater
- Laundry: Lower Level, Upper Level, Mud Room
Features
- Entrance Foyer
- Doors: French Doors
- Basement: Full,Heated,Cooled,Walk-Out Access,Liveable Space
- Attic: Heated,Partially Finished,Walk-up
- Number of fireplaces: 3
Interior area
- Total structure area: 6,629
- Total interior livable area: 6,629 sqft
- Finished area above ground: 5,216
- Finished area below ground: 1,413
Property
Parking
- Total spaces: 3
- Parking features: Attached, Garage Door Opener
- Attached garage spaces: 3
Features
- Patio & porch: Wrap Around, Porch
- Exterior features: Rain Gutters, Lighting, Stone Wall, Underground Sprinkler
- Has private pool: Yes
- Pool features: Heated, Pool/Spa Combo, In Ground
- Fencing: Full
- Has view: Yes
- View description: Water
- Has water view: Yes
- Water view: Water
- Waterfront features: Waterfront, River Front, Access
Lot
- Size: 2.23 Acres
- Features: Level, Landscaped
Details
- Parcel number: 188241
- Zoning: 2AC
Construction
Type & style
- Home type: SingleFamily
- Architectural style: Colonial
- Property subtype: Single Family Residence
Materials
- Shingle Siding
- Foundation: Concrete Perimeter
- Roof: Wood
Condition
- New construction: No
- Year built: 1960
Utilities & green energy
- Sewer: Septic Tank
- Water: Public
- Utilities for property: Cable Available
Community & neighborhood
Security
- Security features: Security System
Community
- Community features: Health Club, Lake, Library, Park, Pool, Tennis Court(s)
Location
- Region: New Canaan
Price history
| Date | Event | Price |
|---|---|---|
| 12/16/2024 | Sold | $3,995,000$603/sqft |
Source: | ||
| 9/20/2024 | Pending sale | $3,995,000$603/sqft |
Source: | ||
| 9/17/2024 | Listed for sale | $3,995,000+53.9%$603/sqft |
Source: | ||
| 10/14/2005 | Sold | $2,595,000+163.5%$391/sqft |
Source: Public Record Report a problem | ||
| 10/23/2003 | Sold | $985,000$149/sqft |
Source: | ||
Public tax history
| Year | Property taxes | Tax assessment |
|---|---|---|
| 2025 | $29,733 +3.4% | $1,781,500 |
| 2024 | $28,753 +2.6% | $1,781,500 +20.4% |
| 2023 | $28,025 +3.1% | $1,479,660 |
Find assessor info on the county website
Neighborhood: 06840
Nearby schools
GreatSchools rating
- 10/10East SchoolGrades: K-4Distance: 1.7 mi
- 9/10Saxe Middle SchoolGrades: 5-8Distance: 2.8 mi
- 10/10New Canaan High SchoolGrades: 9-12Distance: 3 mi
Schools provided by the listing agent
- Elementary: East
- Middle: Saxe Middle
- High: New Canaan
Source: Smart MLS. This data may not be complete. We recommend contacting the local school district to confirm school assignments for this home.
Sell for more on Zillow
Get a free Zillow Showcase℠ listing and you could sell for .
$4,205,400
2% more+ $84,108
With Zillow Showcase(estimated)
$4,289,508
