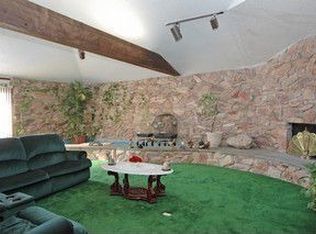Closed
$486,000
533 Towne Ct, Gilberts, IL 60136
5beds
--sqft
Single Family Residence
Built in 2003
0.71 Acres Lot
$400,700 Zestimate®
$--/sqft
$3,906 Estimated rent
Home value
$400,700
$365,000 - $441,000
$3,906/mo
Zestimate® history
Loading...
Owner options
Explore your selling options
What's special
Multiple Offers have been received. Highest & Best due by Monday 1PM Sitting at the end of a quiet cul-de-sac, this 5-bed/3-bath home comes with a 7-car garage that's perfect for car lovers, hobbyists, or anyone who just wants room to spread out. Step inside to find fresh updates throughout, including a remodeled kitchen and baths, new carpet (2025), and luxury wood laminate flooring upstairs. The layout is spacious and flexible, with tons of natural light and a large lower-level family room that's ready for movie nights, game days, or whatever life calls for. Out back, a rebuilt deck (2024), stamped concrete patio, and built-in firepit overlook a tree-lined yard-private, peaceful, and perfect for entertaining. Love the outdoors? You're just steps from the park, fishing pond, and walking paths, with easy access to I-90, Randall Rd, and the Big Timber train station. This one checks all the boxes-welcome home.
Zillow last checked: 8 hours ago
Listing updated: May 21, 2025 at 01:01am
Listing courtesy of:
Kevin Hinton 312-216-2422,
Keller Williams ONEChicago,
Emily Phair 773-981-7515,
Keller Williams ONEChicago
Bought with:
Carie Holzl
Keller Williams Infinity
Source: MRED as distributed by MLS GRID,MLS#: 12331838
Facts & features
Interior
Bedrooms & bathrooms
- Bedrooms: 5
- Bathrooms: 3
- Full bathrooms: 3
Primary bedroom
- Features: Flooring (Wood Laminate), Bathroom (Full)
- Level: Main
- Area: 192 Square Feet
- Dimensions: 12X16
Bedroom 2
- Features: Flooring (Wood Laminate)
- Level: Main
- Area: 132 Square Feet
- Dimensions: 11X12
Bedroom 3
- Features: Flooring (Wood Laminate)
- Level: Main
- Area: 156 Square Feet
- Dimensions: 12X13
Bedroom 4
- Features: Flooring (Carpet)
- Level: Lower
- Area: 170 Square Feet
- Dimensions: 10X17
Bedroom 5
- Features: Flooring (Carpet)
- Level: Lower
- Area: 130 Square Feet
- Dimensions: 10X13
Dining room
- Features: Flooring (Wood Laminate)
- Level: Main
- Dimensions: COMBO
Family room
- Features: Flooring (Carpet)
- Level: Lower
- Area: 648 Square Feet
- Dimensions: 24X27
Kitchen
- Features: Kitchen (Eating Area-Breakfast Bar, Eating Area-Table Space, Island, Pantry-Closet, Pantry, Updated Kitchen), Flooring (Wood Laminate)
- Level: Main
- Area: 168 Square Feet
- Dimensions: 12X14
Living room
- Features: Flooring (Wood Laminate)
- Level: Main
- Area: 198 Square Feet
- Dimensions: 11X18
Heating
- Natural Gas, Forced Air
Cooling
- Central Air
Appliances
- Included: Range, Microwave, Dishwasher, Refrigerator, Washer, Dryer, Stainless Steel Appliance(s)
Features
- Cathedral Ceiling(s), 1st Floor Bedroom, 1st Floor Full Bath, Pantry
- Flooring: Carpet
- Basement: Finished,Rec/Family Area,Storage Space,Full
Interior area
- Total structure area: 0
Property
Parking
- Total spaces: 7
- Parking features: Asphalt, Garage Door Opener, On Site, Garage Owned, Attached, Garage
- Attached garage spaces: 7
- Has uncovered spaces: Yes
Accessibility
- Accessibility features: No Disability Access
Features
- Patio & porch: Deck, Patio
- Exterior features: Fire Pit
Lot
- Size: 0.71 Acres
- Dimensions: 60 X 283 X 278 X 170
- Features: Cul-De-Sac, Mature Trees
Details
- Parcel number: 0330105007
- Special conditions: None
- Other equipment: Ceiling Fan(s), Sump Pump
Construction
Type & style
- Home type: SingleFamily
- Property subtype: Single Family Residence
Materials
- Vinyl Siding, Brick
- Foundation: Concrete Perimeter
- Roof: Asphalt
Condition
- New construction: No
- Year built: 2003
Utilities & green energy
- Sewer: Septic Tank
- Water: Public
Community & neighborhood
Location
- Region: Gilberts
HOA & financial
HOA
- Services included: None
Other
Other facts
- Listing terms: Cash
- Ownership: Fee Simple
Price history
| Date | Event | Price |
|---|---|---|
| 5/19/2025 | Sold | $486,000+1.5% |
Source: | ||
| 5/1/2025 | Pending sale | $479,000 |
Source: | ||
| 4/15/2025 | Contingent | $479,000 |
Source: | ||
| 4/9/2025 | Listed for sale | $479,000+99.6% |
Source: | ||
| 6/27/2013 | Sold | $240,000-9.4% |
Source: | ||
Public tax history
| Year | Property taxes | Tax assessment |
|---|---|---|
| 2024 | $8,874 +4.8% | $129,397 +11.1% |
| 2023 | $8,463 -3.6% | $116,427 +0.6% |
| 2022 | $8,783 +3.1% | $115,768 +5.9% |
Find assessor info on the county website
Neighborhood: 60136
Nearby schools
GreatSchools rating
- 5/10Gilberts Elementary SchoolGrades: PK-5Distance: 2.6 mi
- 6/10Dundee Middle SchoolGrades: 6-8Distance: 1.2 mi
- 9/10Hampshire High SchoolGrades: 9-12Distance: 7.9 mi
Schools provided by the listing agent
- Elementary: Gilberts Elementary School
- Middle: Hampshire Middle School
- High: Hampshire High School
- District: 300
Source: MRED as distributed by MLS GRID. This data may not be complete. We recommend contacting the local school district to confirm school assignments for this home.

Get pre-qualified for a loan
At Zillow Home Loans, we can pre-qualify you in as little as 5 minutes with no impact to your credit score.An equal housing lender. NMLS #10287.
Sell for more on Zillow
Get a free Zillow Showcase℠ listing and you could sell for .
$400,700
2% more+ $8,014
With Zillow Showcase(estimated)
$408,714