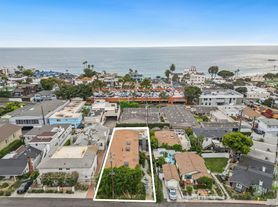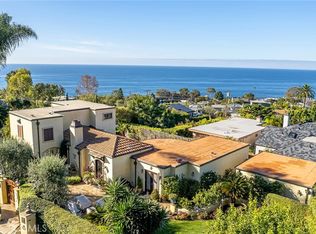Available NOW Easy to show !
_ Priced based upon a 1 year lease rate.
Welcome to 533 Temple Hills drive - Designed by the renowned Mark Singer - This Open Floor Plan , lite and Bright Private Sanctuary at the end of the Culled Sac is adorned with 4 large Bedrooms 5 elegant Bathrooms and a Spacious 3 Car Garage - plenty of off street Parking abounds. Enjoy breathtaking Catalina to Canyon Views with a spacious and private wrap around Deck and entertainment Bar with "cushy " seating area.
Chefs Center Island Gourmet Kitchen with all the accoutramoents that you or your chef would ever need . The rare Brazilian Granite and designer pendants add to the timeless design of this Mark Singer Designer Home.
The Grandious Master Suite features an enchanting Fireplace , 2 large walk-in closets , Jacuzzi tub and steam shower fit for Hollywood/Royalty.
Appreciate the serene nature that surrounds the homes , whether you are relaxing in the cozy family room , eating the extensive dinning area or cooking in the Gourmet kitchen . Enjoy this remarkable property while taking control of the universal sound and security system from your personal phone any time of day
This is a TRUE TREASURE -
House for rent
$16,695/mo
533 Temple Hills Dr, Laguna Beach, CA 92651
4beds
3,422sqft
Price may not include required fees and charges.
Singlefamily
Available now
Cats, dogs OK
Central air
In unit laundry
3 Garage spaces parking
Natural gas, central, fireplace, forced air, propane
What's special
Enchanting fireplaceEntertainment barDesigner pendantsGrandious master suiteCozy family roomBrazilian graniteExtensive dinning area
- 166 days |
- -- |
- -- |
Travel times
Looking to buy when your lease ends?
Consider a first-time homebuyer savings account designed to grow your down payment with up to a 6% match & a competitive APY.
Facts & features
Interior
Bedrooms & bathrooms
- Bedrooms: 4
- Bathrooms: 6
- Full bathrooms: 5
- 1/2 bathrooms: 1
Rooms
- Room types: Dining Room, Family Room, Office, Sun Room, Workshop
Heating
- Natural Gas, Central, Fireplace, Forced Air, Propane
Cooling
- Central Air
Appliances
- Included: Dishwasher, Disposal, Double Oven, Freezer, Oven, Range, Refrigerator, Stove
- Laundry: In Unit, Inside, Laundry Room
Features
- Balcony, Bar, Cathedral Ceiling(s), Dressing Area, Furnished, Granite Counters, High Ceilings, In-Law Floorplan, Living Room Deck Attached, Open Floorplan, Pantry, Recessed Lighting, Separate/Formal Dining Room, Smart Home, Storage, Track Lighting, Two Story Ceilings, Utility Room, Walk-In Closet(s), Wired for Data, Wired for Sound
- Flooring: Carpet
- Has fireplace: Yes
- Furnished: Yes
Interior area
- Total interior livable area: 3,422 sqft
Property
Parking
- Total spaces: 3
- Parking features: Garage, Covered
- Has garage: Yes
- Details: Contact manager
Features
- Stories: 3
- Patio & porch: Deck
- Exterior features: Contact manager
- Has view: Yes
- View description: City View
Details
- Parcel number: 64137310
Construction
Type & style
- Home type: SingleFamily
- Architectural style: Contemporary
- Property subtype: SingleFamily
Materials
- Roof: Asphalt
Condition
- Year built: 2005
Community & HOA
Location
- Region: Laguna Beach
Financial & listing details
- Lease term: Month To Month,Negotiable,Seasonal,Short Term Lease
Price history
| Date | Event | Price |
|---|---|---|
| 9/15/2025 | Price change | $16,6950%$5/sqft |
Source: CRMLS #OC25103843 | ||
| 9/5/2025 | Price change | $16,700-11.6%$5/sqft |
Source: CRMLS #OC25103843 | ||
| 7/16/2025 | Price change | $18,900-0.5%$6/sqft |
Source: CRMLS #OC25103843 | ||
| 6/20/2025 | Price change | $18,990-0.1%$6/sqft |
Source: CRMLS #OC25103843 | ||
| 5/22/2025 | Listed for rent | $19,000+0%$6/sqft |
Source: CRMLS #OC25103843 | ||

