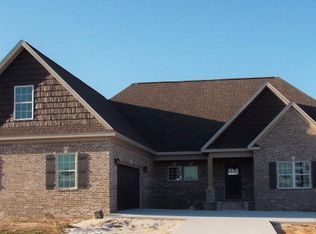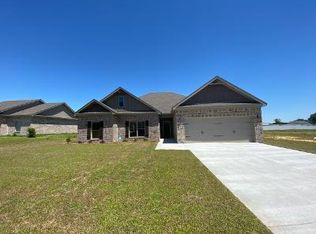This gorgeous Tudor 4 bedroom, 3.5 bath home has it all! Beautifully detailed tile floor greets you as you walk into the open foyer. The 12 ft ceilings with custom crown molding throughout the first floor are just a few of the many upgrades you will find.The kitchen is a cook's dream come true - granite countertops, tons of storage, gas cooktop & built-in oven. Need to see for yourself!
This property is off market, which means it's not currently listed for sale or rent on Zillow. This may be different from what's available on other websites or public sources.


