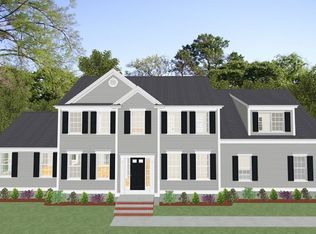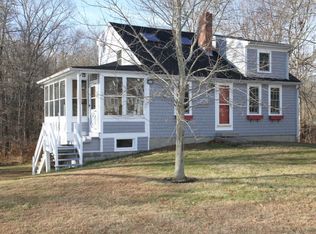Sold for $827,850 on 02/26/24
$827,850
533 Sodom Rd, Westport, MA 02790
4beds
2,632sqft
Single Family Residence
Built in 2023
1.51 Acres Lot
$896,200 Zestimate®
$315/sqft
$-- Estimated rent
Home value
$896,200
$842,000 - $959,000
Not available
Zestimate® history
Loading...
Owner options
Explore your selling options
What's special
New Home Construction in Westport! Welcome Home! Please GPS: 533 Sodom Road, Westport Introducing " The Brookfield" , "The Beautiful" home, To be Built, with 4 bedrooms and 2 1/2 baths This home is a total "Wow!"Some amenities include an open concept on first floor, a well designed Cook's kitchen, stunning 16' by 24' great room, office/den, quartz, granite or solid countertops, hardwood floors, carpeted bedrooms, a private primary suite with ensuite bath, ceramic tiled floors, stately columns, half walls, recessed lighting, central AC, low maintenance exteriors, and professional landscape. We offer 9 different home styles with floor plans ranging from 2020 to 3079 square feet and will build on your lot. Photos are facsimile and some are optional items. This is The Brookfield on Lot 2.
Zillow last checked: 8 hours ago
Listing updated: February 26, 2024 at 08:26am
Listed by:
Matthew Medeiros 508-965-9926,
Long Realty 508-995-8240
Bought with:
Laura Fortin
Heritage Realty
Source: MLS PIN,MLS#: 73115884
Facts & features
Interior
Bedrooms & bathrooms
- Bedrooms: 4
- Bathrooms: 3
- Full bathrooms: 2
- 1/2 bathrooms: 1
Primary bedroom
- Features: Walk-In Closet(s), Closet, Flooring - Wall to Wall Carpet, Cable Hookup
- Level: Second
- Area: 288
- Dimensions: 16 x 18
Bedroom 2
- Features: Closet, Flooring - Wall to Wall Carpet
- Level: Second
- Area: 132
- Dimensions: 12 x 11
Bedroom 3
- Features: Closet, Flooring - Wall to Wall Carpet
- Level: Second
- Area: 132
- Dimensions: 12 x 11
Bedroom 4
- Features: Closet, Flooring - Wall to Wall Carpet
- Level: Second
- Area: 132
- Dimensions: 12 x 11
Primary bathroom
- Features: Yes
Bathroom 1
- Features: Bathroom - Half, Closet - Linen, Flooring - Stone/Ceramic Tile
- Level: First
- Area: 40
- Dimensions: 5 x 8
Bathroom 2
- Features: Bathroom - Full, Bathroom - With Tub & Shower, Closet - Linen, Flooring - Stone/Ceramic Tile
- Level: Second
- Area: 35
- Dimensions: 5 x 7
Bathroom 3
- Features: Bathroom - Full, Bathroom - Tiled With Shower Stall, Bathroom - Tiled With Tub, Closet - Linen, Flooring - Stone/Ceramic Tile, Jacuzzi / Whirlpool Soaking Tub
- Level: Second
- Area: 104
- Dimensions: 13 x 8
Dining room
- Features: Flooring - Hardwood, Chair Rail, Wainscoting
- Level: First
- Area: 156
- Dimensions: 12 x 13
Kitchen
- Features: Flooring - Hardwood, Dining Area, Balcony / Deck, Pantry, Countertops - Stone/Granite/Solid, Kitchen Island, Recessed Lighting, Stainless Steel Appliances
- Level: First
- Area: 312
- Dimensions: 24 x 13
Heating
- Forced Air, Propane, Fireplace(s)
Cooling
- Central Air, Dual
Appliances
- Laundry: Flooring - Stone/Ceramic Tile, Electric Dryer Hookup, First Floor, Washer Hookup
Features
- Cathedral Ceiling(s), Ceiling Fan(s), Chair Rail, Great Room, Den
- Flooring: Wood, Tile, Carpet, Flooring - Hardwood
- Doors: Insulated Doors
- Windows: Insulated Windows, Screens
- Basement: Full
- Has fireplace: No
Interior area
- Total structure area: 2,632
- Total interior livable area: 2,632 sqft
Property
Parking
- Total spaces: 4
- Parking features: Attached, Off Street
- Attached garage spaces: 2
- Uncovered spaces: 2
Accessibility
- Accessibility features: No
Features
- Patio & porch: Deck
- Exterior features: Deck, Rain Gutters, Professional Landscaping, Screens
- Frontage length: 162.00
Lot
- Size: 1.51 Acres
- Features: Cleared
Details
- Parcel number: WPORM59L6B2
- Zoning: 0
Construction
Type & style
- Home type: SingleFamily
- Architectural style: Colonial
- Property subtype: Single Family Residence
- Attached to another structure: Yes
Materials
- Frame
- Foundation: Concrete Perimeter
- Roof: Shingle
Condition
- New construction: Yes
- Year built: 2023
Utilities & green energy
- Electric: Circuit Breakers, 200+ Amp Service
- Sewer: Private Sewer
- Water: Private
- Utilities for property: for Gas Range, for Gas Oven, for Electric Dryer, Washer Hookup
Green energy
- Energy efficient items: Thermostat
Community & neighborhood
Community
- Community features: Shopping, Highway Access, House of Worship, Public School
Location
- Region: Westport
Other
Other facts
- Listing terms: Contract
Price history
| Date | Event | Price |
|---|---|---|
| 2/26/2024 | Sold | $827,850$315/sqft |
Source: MLS PIN #73115884 Report a problem | ||
| 8/17/2023 | Price change | $827,8500%$315/sqft |
Source: MLS PIN #73115884 Report a problem | ||
| 7/26/2023 | Price change | $827,856+11.9%$315/sqft |
Source: MLS PIN #73115884 Report a problem | ||
| 5/24/2023 | Listed for sale | $739,900$281/sqft |
Source: MLS PIN #73115884 Report a problem | ||
Public tax history
| Year | Property taxes | Tax assessment |
|---|---|---|
| 2025 | $5,377 | $721,700 |
Find assessor info on the county website
Neighborhood: 02790
Nearby schools
GreatSchools rating
- 6/10Westport Elementary SchoolGrades: 1-4Distance: 3 mi
- 5/10Westport Junior/Senior High SchoolGrades: 5-12Distance: 3 mi
- NAAlice A Macomber SchoolGrades: PK-KDistance: 4.1 mi
Schools provided by the listing agent
- Elementary: Westport Elem.
- Middle: Westport Middle
- High: Westport High
Source: MLS PIN. This data may not be complete. We recommend contacting the local school district to confirm school assignments for this home.

Get pre-qualified for a loan
At Zillow Home Loans, we can pre-qualify you in as little as 5 minutes with no impact to your credit score.An equal housing lender. NMLS #10287.

