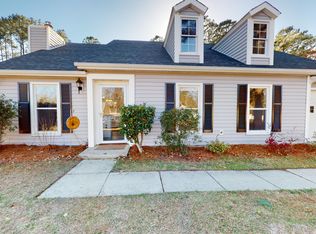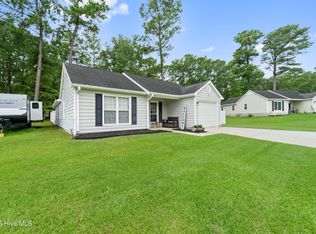Sold for $200,000 on 05/19/25
$200,000
533 Shadowridge Road, Jacksonville, NC 28546
3beds
1,199sqft
Single Family Residence
Built in 1987
0.26 Acres Lot
$203,000 Zestimate®
$167/sqft
$1,474 Estimated rent
Home value
$203,000
$185,000 - $223,000
$1,474/mo
Zestimate® history
Loading...
Owner options
Explore your selling options
What's special
This charming home near Camp Lejeune is situated on a level 1/4-acre lot that backs up to the beautiful Northeast Creek Park, offering privacy and a tranquil setting. The home features a one-car garage, an alarm system, and a reverse osmosis water system for added convenience. Inside, the living room boasts a vaulted ceiling, a cozy wood-burning fireplace, and an open layout leading to the dining area and the whole living area has brand new carpet. The eat-in kitchen includes sliding glass doors to the patio, perfect for outdoor dining and relaxation. The primary bedroom comes with an ensuite bathroom, while two additional bedrooms and a full guest bath provide ample space for family or visitors. The small front porch adds a welcoming touch, and the TV in the living room conveys with the sale. Don't miss this opportunity for comfortable living near local amenities and parks!
Zillow last checked: 8 hours ago
Listing updated: May 20, 2025 at 11:03am
Listed by:
Aimee & Co. 910-409-9926,
Real Broker LLC
Bought with:
Dana Thompson, 292418
Terri Alphin Smith & Co
Source: Hive MLS,MLS#: 100480823 Originating MLS: Cape Fear Realtors MLS, Inc.
Originating MLS: Cape Fear Realtors MLS, Inc.
Facts & features
Interior
Bedrooms & bathrooms
- Bedrooms: 3
- Bathrooms: 2
- Full bathrooms: 2
Primary bedroom
- Level: First
- Dimensions: 14 x 11
Bedroom 2
- Level: First
- Dimensions: 10 x 11
Bedroom 3
- Level: First
- Dimensions: 10 x 11
Dining room
- Level: First
- Dimensions: 10 x 8
Kitchen
- Level: First
- Dimensions: 8 x 21
Living room
- Level: First
- Dimensions: 21 x 14
Heating
- Forced Air, Electric
Cooling
- Central Air
Appliances
- Included: Vented Exhaust Fan, Electric Oven, Refrigerator, Dishwasher
- Laundry: Dryer Hookup, Washer Hookup, In Garage
Features
- Master Downstairs, Vaulted Ceiling(s), Bookcases
Interior area
- Total structure area: 1,199
- Total interior livable area: 1,199 sqft
Property
Parking
- Total spaces: 1
- Parking features: Concrete, Off Street
Features
- Levels: One
- Stories: 1
- Patio & porch: Covered, Patio, Porch
- Fencing: None
Lot
- Size: 0.26 Acres
- Dimensions: 77 x 136 x 101 x 130
Details
- Parcel number: 352d229
- Zoning: RSF-7
- Special conditions: Standard
Construction
Type & style
- Home type: SingleFamily
- Property subtype: Single Family Residence
Materials
- Brick, Vinyl Siding
- Foundation: Slab
- Roof: Shingle
Condition
- New construction: No
- Year built: 1987
Utilities & green energy
- Sewer: Public Sewer
- Water: Public
- Utilities for property: Sewer Available, Water Available
Community & neighborhood
Security
- Security features: Security Lights, Security System
Location
- Region: Jacksonville
- Subdivision: Brynn Marr
Other
Other facts
- Listing agreement: Exclusive Right To Sell
- Listing terms: Cash,Conventional,FHA,VA Loan
- Road surface type: Paved
Price history
| Date | Event | Price |
|---|---|---|
| 5/19/2025 | Sold | $200,000-9.1%$167/sqft |
Source: | ||
| 4/17/2025 | Contingent | $220,000$183/sqft |
Source: | ||
| 3/28/2025 | Price change | $220,000-1.3%$183/sqft |
Source: | ||
| 2/27/2025 | Price change | $223,000-0.9%$186/sqft |
Source: | ||
| 12/20/2024 | Listed for sale | $225,000+38.9%$188/sqft |
Source: | ||
Public tax history
| Year | Property taxes | Tax assessment |
|---|---|---|
| 2024 | $1,928 +0.1% | $153,658 |
| 2023 | $1,927 -0.1% | $153,658 |
| 2022 | $1,928 +27.5% | $153,658 +36.9% |
Find assessor info on the county website
Neighborhood: 28546
Nearby schools
GreatSchools rating
- 3/10Bell Fork ElementaryGrades: K-5Distance: 1.9 mi
- 2/10Jacksonville Commons MiddleGrades: 6-8Distance: 3.5 mi
- 4/10Northside HighGrades: 9-12Distance: 3.4 mi
Schools provided by the listing agent
- Elementary: Bell Fork
- Middle: Jacksonville Commons
- High: Jacksonville
Source: Hive MLS. This data may not be complete. We recommend contacting the local school district to confirm school assignments for this home.

Get pre-qualified for a loan
At Zillow Home Loans, we can pre-qualify you in as little as 5 minutes with no impact to your credit score.An equal housing lender. NMLS #10287.
Sell for more on Zillow
Get a free Zillow Showcase℠ listing and you could sell for .
$203,000
2% more+ $4,060
With Zillow Showcase(estimated)
$207,060
