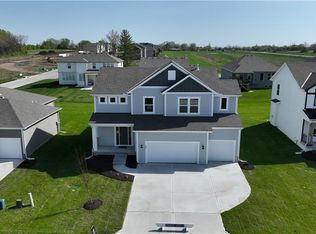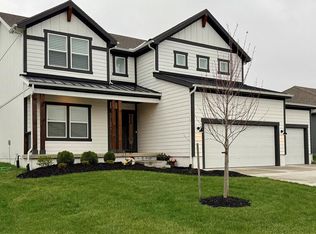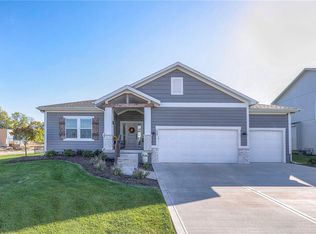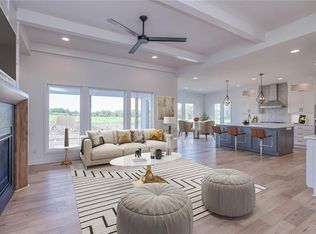Just Reduced!! The Palmer 2 story by Award Winning Summit Homes. Completely open living, inviting 2 story foyer, great room, dining room, & kitchen all share the same open space. Chef's kitchen has a massive island with the sink, huge walk-in pantry with window. Boot bench-mudroom right off the 3-car garage. All 4 bedrooms upstairs. Huge master suite and walk in closet. 3 full bedrooms share bath 2 with huge walk-in closets. It has a great feel to this floor plan and has plenty of upgrades that the decorators selected. Covered patio with oversized back yard.
This property is off market, which means it's not currently listed for sale or rent on Zillow. This may be different from what's available on other websites or public sources.



