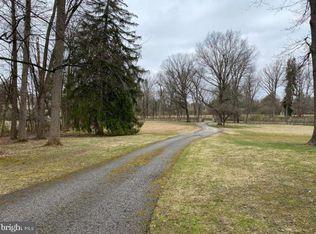Sold for $1,585,000
$1,585,000
533 S Waterloo Rd, Devon, PA 19333
4beds
5,471sqft
Single Family Residence
Built in 1985
1.3 Acres Lot
$1,680,600 Zestimate®
$290/sqft
$6,168 Estimated rent
Home value
$1,680,600
$1.43M - $2.00M
$6,168/mo
Zestimate® history
Loading...
Owner options
Explore your selling options
What's special
In the highly desirable estate section of Devon stands this classic stone farmhouse-inspired residence designed by Ann Capron. Embodying a sophisticated yet casual ambiance, it's a warm and inviting retreat. Nestled quietly in a cul-de-sac and surrounded by lush woodlands, the home's high ceilings, expansive windows, and ample skylights allow for a gentle interplay of natural light. The foyer, with its arches, introduces you to the varied spaces of the home. The spacious living room/great room is perfect for relaxed gatherings, accentuated by a 14-foot ceiling and three skylights. Adjacent is the dining area, seamlessly flowing into a bar nook. The kitchen, characterized by its functionality, boasts stainless steel appliances, including a Liebherr refrigerator and GE Monogram double ovens. Its granite countertops and four skylights enhance its charm. A family room, with its gas fireplace and floor-to-ceiling stone surround, adjoins the breakfast area and offers breathtaking views of the grounds. The main floor also houses the primary bedroom suite, emphasizing comfort with a skylight over the jacuzzi tub. Additional rooms can serve as dual offices or optional bedrooms. A mud/laundry room, directly accessible from the garage, ensures practicality with ample storage and a custom-built pantry. The second floor reveals two generously-sized bedrooms, each with walk-in closets and private sink areas, linked by a Jack-and-Jill bathroom that enjoys natural light from a skylight. The day lit, walk out lower level has a large recreational room with a fireplace, a fitness area with a sauna, a cedar closet, a workshop, and a powder room. The combination of leisure and utility is evident, with considerable storage space complementing the setting. Outdoors, a serene haven awaits with an Armond pool, spa, twin waterfalls, and detailed landscaping, complemented by a deck equipped with a Sunbrella awning. While already a gem in its own right, the home offers potential enhancements, with architect's plans detailing shower expansion, garage modifications for three cars, and additional living spaces. Its proximity to shops, dining, and transportation, makes this residence an unparalleled gem in design and location. Seller successfully appealed the real estate taxes, and they will be reduced by $6969 in 2024.
Zillow last checked: 8 hours ago
Listing updated: December 21, 2023 at 05:37am
Listed by:
Robin Gordon 610-246-2280,
BHHS Fox & Roach-Haverford,
Listing Team: Robin Gordon Group
Bought with:
Lauren W. Lewis, RS338249
BHHS Fox & Roach Wayne-Devon
Source: Bright MLS,MLS#: PACT2055036
Facts & features
Interior
Bedrooms & bathrooms
- Bedrooms: 4
- Bathrooms: 4
- Full bathrooms: 2
- 1/2 bathrooms: 2
- Main level bathrooms: 2
- Main level bedrooms: 1
Basement
- Area: 1271
Heating
- Heat Pump, Electric
Cooling
- Central Air, Electric
Appliances
- Included: Cooktop, Built-In Range, Double Oven, Dishwasher, Refrigerator, Disposal, Trash Compactor, Gas Water Heater
- Laundry: Main Level, Laundry Room
Features
- Sauna, Bar, Dining Area, Cathedral Ceiling(s), 9'+ Ceilings
- Flooring: Wood, Tile/Brick
- Windows: Skylight(s)
- Basement: Full,Partially Finished
- Number of fireplaces: 3
- Fireplace features: Gas/Propane
Interior area
- Total structure area: 5,471
- Total interior livable area: 5,471 sqft
- Finished area above ground: 4,200
- Finished area below ground: 1,271
Property
Parking
- Total spaces: 2
- Parking features: Inside Entrance, Built In, Driveway, Attached
- Attached garage spaces: 2
- Has uncovered spaces: Yes
Accessibility
- Accessibility features: None
Features
- Levels: Two
- Stories: 2
- Patio & porch: Deck, Patio
- Exterior features: Lighting
- Has private pool: Yes
- Pool features: In Ground, Private
- Has spa: Yes
- Spa features: Hot Tub
Lot
- Size: 1.30 Acres
- Features: Cul-De-Sac
Details
- Additional structures: Above Grade, Below Grade
- Parcel number: 5503P0040
- Zoning: AA
- Special conditions: Standard
Construction
Type & style
- Home type: SingleFamily
- Architectural style: Traditional
- Property subtype: Single Family Residence
Materials
- Stone, Vinyl Siding
- Foundation: Concrete Perimeter
- Roof: Pitched,Shingle
Condition
- New construction: No
- Year built: 1985
Utilities & green energy
- Sewer: Public Sewer
- Water: Public
Community & neighborhood
Location
- Region: Devon
- Subdivision: Stonegate
- Municipality: EASTTOWN TWP
Other
Other facts
- Listing agreement: Exclusive Right To Sell
- Listing terms: Cash,Conventional
- Ownership: Fee Simple
Price history
| Date | Event | Price |
|---|---|---|
| 12/21/2023 | Sold | $1,585,000+0.6%$290/sqft |
Source: | ||
| 10/31/2023 | Pending sale | $1,575,000$288/sqft |
Source: | ||
| 10/27/2023 | Listed for sale | $1,575,000$288/sqft |
Source: | ||
Public tax history
Tax history is unavailable.
Neighborhood: 19333
Nearby schools
GreatSchools rating
- 9/10Devon El SchoolGrades: K-4Distance: 0.4 mi
- 8/10Tredyffrin-Easttown Middle SchoolGrades: 5-8Distance: 1.9 mi
- 9/10Conestoga Senior High SchoolGrades: 9-12Distance: 2.2 mi
Schools provided by the listing agent
- High: Conestoga Senior
- District: Tredyffrin-easttown
Source: Bright MLS. This data may not be complete. We recommend contacting the local school district to confirm school assignments for this home.
Get a cash offer in 3 minutes
Find out how much your home could sell for in as little as 3 minutes with a no-obligation cash offer.
Estimated market value$1,680,600
Get a cash offer in 3 minutes
Find out how much your home could sell for in as little as 3 minutes with a no-obligation cash offer.
Estimated market value
$1,680,600
