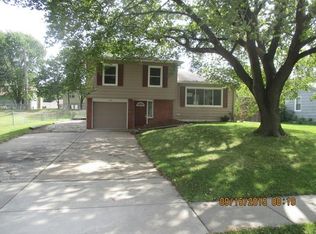Fall in love as soon as you walk through the new front door into a vaulted entryway with skylight. Lovingly cared for open and spacious main level with floor to ceiling brick fireplace, formal dining and eat-in kitchen. Master suite with 4 closets, and vaulted ceiling. Enjoy the tastefully landscaped backyard on the new deck, or walk out the lower level family room on the new patio. Low maintenance vinyl siding. Nonconforming bedroom in the basement. Walking distance to schools and neighborhood pool, don't miss it!
This property is off market, which means it's not currently listed for sale or rent on Zillow. This may be different from what's available on other websites or public sources.
