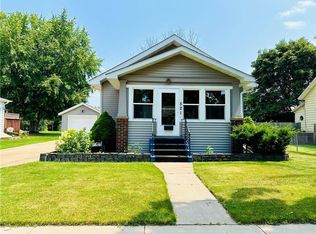Closed
$217,700
533 South Main Street, Chippewa Falls, WI 54729
2beds
920sqft
Single Family Residence
Built in 1919
8,712 Square Feet Lot
$224,800 Zestimate®
$237/sqft
$1,236 Estimated rent
Home value
$224,800
Estimated sales range
Not available
$1,236/mo
Zestimate® history
Loading...
Owner options
Explore your selling options
What's special
Charming and affordable, this quaint 2-bedroom, 1-bathroom home in Chippewa Falls offers a super convenient location with easy access to everything you need. Step inside to find a well-maintained space featuring an updated bathroom and a newer HVAC system for year-round comfort. The fully fenced, spacious backyard is perfect for relaxing, entertaining, or letting pets roam freely. A detached single-car garage provides extra storage and convenience. PLUS...NEW ROOF AS OF 4/9/25, and this home has been pre-inspected, giving you added peace of mind!
Zillow last checked: 8 hours ago
Listing updated: June 13, 2025 at 03:47am
Listed by:
Angela Welch 715-523-0556,
Eau Claire Realty LLC
Bought with:
Andy Yakesh The Yakesh Team
Source: WIREX MLS,MLS#: 1589747 Originating MLS: REALTORS Association of Northwestern WI
Originating MLS: REALTORS Association of Northwestern WI
Facts & features
Interior
Bedrooms & bathrooms
- Bedrooms: 2
- Bathrooms: 1
- Full bathrooms: 1
- Main level bedrooms: 1
Primary bedroom
- Level: Main
- Area: 169
- Dimensions: 13 x 13
Bedroom 2
- Level: Upper
- Area: 400
- Dimensions: 25 x 16
Living room
- Level: Main
- Area: 143
- Dimensions: 13 x 11
Heating
- Natural Gas, Forced Air
Cooling
- Central Air
Appliances
- Included: Dryer, Microwave, Range/Oven, Refrigerator, Washer
Features
- Ceiling Fan(s)
- Windows: Some window coverings
- Basement: Cellar,Stone
Interior area
- Total structure area: 920
- Total interior livable area: 920 sqft
- Finished area above ground: 920
- Finished area below ground: 0
Property
Parking
- Total spaces: 1
- Parking features: 1 Car, Detached
- Garage spaces: 1
Features
- Levels: One and One Half
- Stories: 1
- Patio & porch: Deck
- Fencing: Fenced Yard
Lot
- Size: 8,712 sqft
Details
- Parcel number: 22808074161620115
Construction
Type & style
- Home type: SingleFamily
- Property subtype: Single Family Residence
Materials
- Aluminum Siding
Condition
- 21+ Years
- New construction: No
- Year built: 1919
Utilities & green energy
- Electric: Circuit Breakers
- Sewer: Public Sewer
- Water: Public
Community & neighborhood
Location
- Region: Chippewa Falls
- Municipality: Chippewa Falls
Price history
| Date | Event | Price |
|---|---|---|
| 6/13/2025 | Sold | $217,700$237/sqft |
Source: | ||
| 5/2/2025 | Contingent | $217,700$237/sqft |
Source: | ||
| 4/23/2025 | Listed for sale | $217,700$237/sqft |
Source: | ||
| 4/21/2025 | Contingent | $217,700$237/sqft |
Source: | ||
| 4/11/2025 | Listed for sale | $217,700+10.5%$237/sqft |
Source: | ||
Public tax history
| Year | Property taxes | Tax assessment |
|---|---|---|
| 2024 | $1,910 +2.6% | $102,500 +3.4% |
| 2023 | $1,861 +2.6% | $99,100 |
| 2022 | $1,815 +6.2% | $99,100 |
Find assessor info on the county website
Neighborhood: 54729
Nearby schools
GreatSchools rating
- 7/10Southview Elementary SchoolGrades: PK-5Distance: 0.4 mi
- 4/10Chippewa Falls Middle SchoolGrades: 6-8Distance: 1.8 mi
- 6/10Chippewa Falls High SchoolGrades: 9-12Distance: 1.4 mi
Schools provided by the listing agent
- District: Chippewa Falls
Source: WIREX MLS. This data may not be complete. We recommend contacting the local school district to confirm school assignments for this home.
Get pre-qualified for a loan
At Zillow Home Loans, we can pre-qualify you in as little as 5 minutes with no impact to your credit score.An equal housing lender. NMLS #10287.
