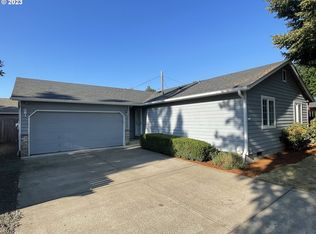Updated home on large corner lot. Two year old roof, newer laminated flooring, kitchen has granite counter tops. LED lighting, newer doors and windows and paint. Gas water heater, Gas furnace. updated bathroom. 2 car garage. Fenced backyard.
This property is off market, which means it's not currently listed for sale or rent on Zillow. This may be different from what's available on other websites or public sources.

