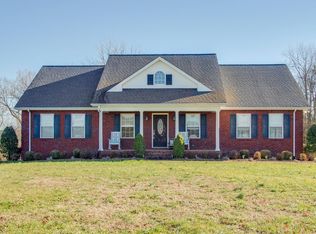Closed
$435,000
533 Rome Rd, Riddleton, TN 37151
3beds
3,113sqft
Single Family Residence, Residential
Built in 2007
1.67 Acres Lot
$475,000 Zestimate®
$140/sqft
$2,433 Estimated rent
Home value
$475,000
$451,000 - $499,000
$2,433/mo
Zestimate® history
Loading...
Owner options
Explore your selling options
What's special
Welcome to your dream home! This 3,113sqft home has 3-bedrooms 2-bathrooms and also provides plenty of additional space for a large or growing family. The living room is at the heart of the home, connecting the spacious primary bedroom with en-suite bathroom, the roomy kitchen with eat-in dining room, and the 2nd and 3rd bedrooms with guest bathroom. The large laundry room with installed cabinetry is just off the kitchen and provides plenty of storage for cleaning supplies or additional pantry items. Upstairs you will find not one, but two bonus rooms that could be used as home office or home theatre. There is also a 2-car attached garage with space for storage as well. Outside the front door is a covered front porch with open land views, and outside the back door is a deck as well as an above ground pool. Do not miss a chance to see this one in person.
Zillow last checked: 8 hours ago
Listing updated: February 02, 2024 at 05:15pm
Listing Provided by:
Jordan Duane Stilwell 615-500-3287,
Discover Realty & Auction, LLC,
Michael (Woody) Woodard 615-489-2134,
Discover Realty & Auction, LLC
Bought with:
Robert Parrish Little, 365737
Realty Empire LLC
Source: RealTracs MLS as distributed by MLS GRID,MLS#: 2594047
Facts & features
Interior
Bedrooms & bathrooms
- Bedrooms: 3
- Bathrooms: 2
- Full bathrooms: 2
- Main level bedrooms: 3
Bedroom 1
- Area: 224 Square Feet
- Dimensions: 16x14
Bedroom 2
- Area: 165 Square Feet
- Dimensions: 11x15
Bedroom 3
- Area: 165 Square Feet
- Dimensions: 11x15
Bonus room
- Features: Second Floor
- Level: Second Floor
- Area: 437 Square Feet
- Dimensions: 23x19
Dining room
- Features: Combination
- Level: Combination
- Area: 121 Square Feet
- Dimensions: 11x11
Kitchen
- Features: Eat-in Kitchen
- Level: Eat-in Kitchen
- Area: 176 Square Feet
- Dimensions: 11x16
Living room
- Area: 437 Square Feet
- Dimensions: 19x23
Heating
- Central
Cooling
- Central Air
Appliances
- Included: Electric Oven, Electric Range
Features
- Ceiling Fan(s), Walk-In Closet(s)
- Flooring: Carpet, Wood
- Basement: Crawl Space
- Has fireplace: No
Interior area
- Total structure area: 3,113
- Total interior livable area: 3,113 sqft
- Finished area above ground: 3,113
Property
Parking
- Total spaces: 8
- Parking features: Garage Faces Rear, Concrete
- Attached garage spaces: 2
- Uncovered spaces: 6
Features
- Levels: Two
- Stories: 2
- Patio & porch: Porch, Covered, Deck
- Has private pool: Yes
- Pool features: Above Ground
Lot
- Size: 1.67 Acres
- Dimensions: CAB C SLIDE 393
- Features: Level
Details
- Parcel number: 037 01701 000
- Special conditions: Standard
Construction
Type & style
- Home type: SingleFamily
- Architectural style: Traditional
- Property subtype: Single Family Residence, Residential
Materials
- Brick, Vinyl Siding
- Roof: Shingle
Condition
- New construction: No
- Year built: 2007
Utilities & green energy
- Sewer: Septic Tank
- Water: Public
- Utilities for property: Water Available
Community & neighborhood
Location
- Region: Riddleton
- Subdivision: None
Price history
| Date | Event | Price |
|---|---|---|
| 2/2/2024 | Sold | $435,000-3.3%$140/sqft |
Source: | ||
| 11/21/2023 | Contingent | $449,900$145/sqft |
Source: | ||
| 11/16/2023 | Listed for sale | $449,900+42.9%$145/sqft |
Source: | ||
| 10/3/2019 | Listing removed | $314,900$101/sqft |
Source: Blackwell Realty and Auction #2058035 Report a problem | ||
| 7/4/2019 | Listed for sale | $314,900+7.7%$101/sqft |
Source: Blackwell Realty and Auction #2058035 Report a problem | ||
Public tax history
| Year | Property taxes | Tax assessment |
|---|---|---|
| 2025 | $1,633 +12.1% | $94,250 +12.1% |
| 2024 | $1,457 | $84,050 |
| 2023 | $1,457 -15.6% | $84,050 -15.6% |
Find assessor info on the county website
Neighborhood: 37151
Nearby schools
GreatSchools rating
- 5/10Union Heights Elementary SchoolGrades: PK-8Distance: 2.3 mi
- 5/10Smith County High SchoolGrades: 9-12Distance: 7.6 mi
- 3/10Carthage Elementary SchoolGrades: PK-4Distance: 8 mi
Schools provided by the listing agent
- Elementary: Carthage Elementary
- Middle: Smith County Middle School
- High: Smith County High School
Source: RealTracs MLS as distributed by MLS GRID. This data may not be complete. We recommend contacting the local school district to confirm school assignments for this home.
Get pre-qualified for a loan
At Zillow Home Loans, we can pre-qualify you in as little as 5 minutes with no impact to your credit score.An equal housing lender. NMLS #10287.
