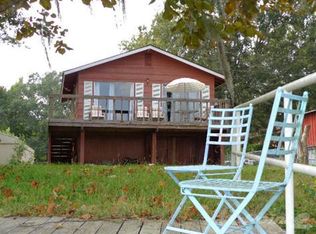Beautiful river front view with a full workshop with car lift and two bays!! Entire property is fully fenced and features a workshop equipped with your own car lift! The mobile home features a glassed-in sun room porch, covered patio with ceiling fan and a wrap-around deck off the back, a perfect spot to drink your morning coffee or watch the beautiful sunsets. In the sun room is a pot belly heater/stove, ceiling fan and has four sliding doors that can be opened to let the breeze blow through. Through the front door you enter the living room which opens up to the kitchen with pantry and separate laundry room. To the right of the living room a full guest bath and guest bedroom. Down the hall to the left of the kitchen are sliding glass doors to access the rear wrap-around deck. At the end of the hall is the master suite with full bath and walk-in closet. Come see this amazing riverfront property which is only a 40 minute drive from Montgomery!
This property is off market, which means it's not currently listed for sale or rent on Zillow. This may be different from what's available on other websites or public sources.
