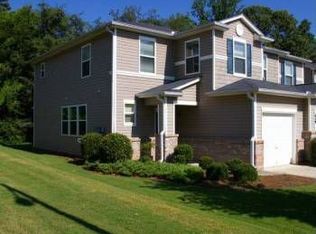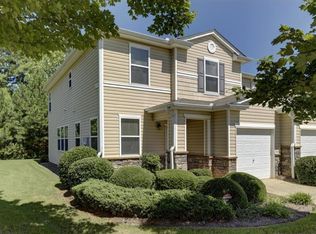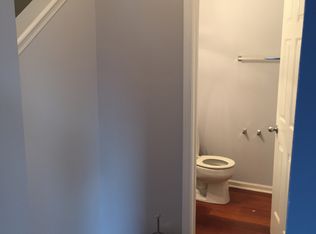Live, play and raise your family in this charming townhome in quiet community. Fast, easy access to 575 and 75. Close to shopping and restaurants. Fantastic schools. Perfect Move-in Ready starter home. Private, wooded yard with patio. Brand new neutral paint throughout entire home. Large kitchen opens up to the family room. Large master w/ vaulted ceilings and huge walk-in closet. Large upgraded bath w/ tile shower and garden tub. Spacious guest room adjacent to full guest bath. New hardwood floors in stairway & top floor. It's All here! A home you will be proud to own.
This property is off market, which means it's not currently listed for sale or rent on Zillow. This may be different from what's available on other websites or public sources.


