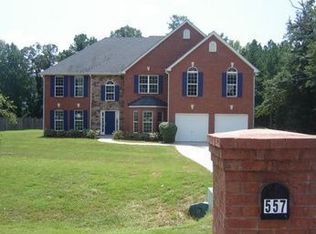This home is perfect for someone just moving to town. Home is FULLY Furnished with newer traditional furniture that will please anyone's taste, but simple enough for you to make this home your own. There are 5 bedrooms with double beds or larger. The master suite is HUGE with a large sitting area and you will not believe the size of the closet. The backyard is large, private and features a big deck perfect for cook outs. Pets allowed with restriction. Hurry this one will not last long.
This property is off market, which means it's not currently listed for sale or rent on Zillow. This may be different from what's available on other websites or public sources.
