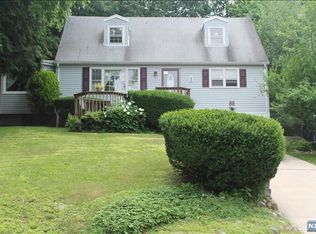Must see this beautiful move-in condition home conveniently located to schools, shopping, county parks, state highways Rt.287 and Rt.208. Home offers professional and extended living possibilities. Main level offers living rm, dining rm, bedrms w hardwood flooring, modern kitch w breakfast bar and double stainless steel sink + a full bathrm. Dining rm + kitchen offer access to 3 season rm which has central air and connection for baseboard heat, overlooks rear yard w winter lake and mountain views. Upstairs offers 2 addit generous sized bedrms w hardwood flooring and a lovely bathroom addit w whirlpool tub and marble flooring. Basement level offers finished rms, wall to wall carpeting, full bath and 2 separate walkouts to yard. Property has additional parking for 6 cars + oversized garage w rear + loft storage.
This property is off market, which means it's not currently listed for sale or rent on Zillow. This may be different from what's available on other websites or public sources.
