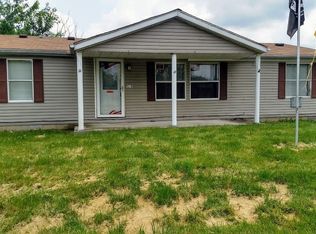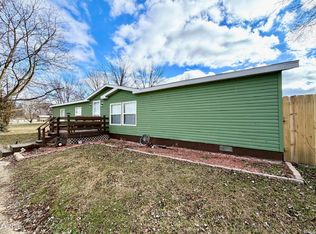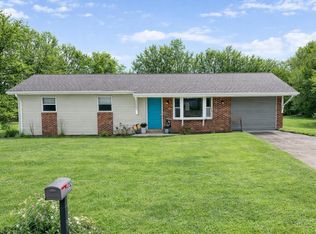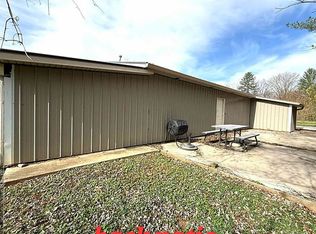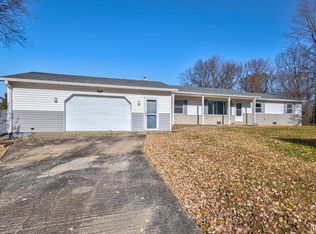Charming 3-bedroom, 2-bath ranch with 1,300 sqft of comfortable living space. This home features a
spacious kitchen, cozy fireplace, and convenient laundry room. Enjoy the large fenced
backyard—perfect for gatherings, pets, or play. A wonderful mix of comfort and functionality,
ready to welcome you home!
For sale
$164,900
533 Rabbitsville Road, Mitchell, IN 47446
3beds
1,344sqft
Est.:
Manufactured Home, Single Family Residence
Built in 2000
9,583.2 Square Feet Lot
$158,100 Zestimate®
$123/sqft
$-- HOA
What's special
Cozy fireplaceComfortable living spaceSpacious kitchenConvenient laundry room
- 144 days |
- 856 |
- 56 |
Zillow last checked: 9 hours ago
Listing updated: November 17, 2025 at 11:55am
Listed by:
Reed Martin,
RE/MAX FIRST-Commercial Group,
Abby Corbin,
RE/MAX FIRST
Source: SIRA,MLS#: 2025011194 Originating MLS: Southern Indiana REALTORS Association
Originating MLS: Southern Indiana REALTORS Association
Tour with a local agent
Facts & features
Interior
Bedrooms & bathrooms
- Bedrooms: 3
- Bathrooms: 2
- Full bathrooms: 2
Primary bedroom
- Level: First
- Dimensions: 13.5 x 12.6
Bedroom
- Level: First
- Dimensions: 11.4 x 12.6
Bedroom
- Level: First
- Dimensions: 11.4 x 9
Other
- Level: First
- Dimensions: 11.9 x 7.3
Other
- Level: First
- Dimensions: 5.1 x 8.6
Kitchen
- Description: Living Room
- Level: First
- Dimensions: 26 x 25.4
Other
- Description: Laundry room
- Level: First
- Dimensions: 9.5 x 5.1
Heating
- Forced Air
Cooling
- Central Air
Appliances
- Included: Dishwasher, Microwave, Oven, Range, Refrigerator
- Laundry: Main Level, Laundry Room
Features
- Bath in Primary Bedroom, Main Level Primary
- Has basement: No
- Number of fireplaces: 1
- Fireplace features: Wood Burning
Interior area
- Total structure area: 1,344
- Total interior livable area: 1,344 sqft
- Finished area above ground: 1,344
- Finished area below ground: 0
Video & virtual tour
Property
Parking
- Parking features: No Garage
Features
- Levels: One
- Stories: 1
- Exterior features: Fence
- Fencing: Yard Fenced
Lot
- Size: 9,583.2 Square Feet
- Dimensions: 70 x 140
Details
- Additional structures: Shed(s)
- Additional parcels included: 12 002236 00 P70
- Parcel number: 471125304001001005
- Zoning: Residential
- Zoning description: Residential
Construction
Type & style
- Home type: SingleFamily
- Architectural style: One Story,Manufactured Home
- Property subtype: Manufactured Home, Single Family Residence
Materials
- Vinyl Siding
- Foundation: Poured
- Roof: Shingle
Condition
- New construction: No
- Year built: 2000
Utilities & green energy
- Sewer: Public Sewer
- Water: Connected, Public
Community & HOA
HOA
- Has HOA: No
Location
- Region: Mitchell
Financial & listing details
- Price per square foot: $123/sqft
- Tax assessed value: $78,400
- Annual tax amount: $647
- Date on market: 9/18/2025
- Cumulative days on market: 145 days
- Listing terms: Cash,Conventional,FHA
- Road surface type: Paved
- Body type: Double Wide
Estimated market value
$158,100
$150,000 - $166,000
$1,515/mo
Price history
Price history
| Date | Event | Price |
|---|---|---|
| 9/18/2025 | Listed for sale | $164,900+125.1%$123/sqft |
Source: | ||
| 4/29/2020 | Sold | $73,250-8.3% |
Source: | ||
| 11/18/2019 | Price change | $79,900-15.8%$59/sqft |
Source: Carpenter Realtors, Inc. #201945816 Report a problem | ||
| 10/30/2019 | Price change | $94,900-9.5%$71/sqft |
Source: Carpenter Realtors, Inc. #201945816 Report a problem | ||
| 10/17/2019 | Listed for sale | $104,900+482.8%$78/sqft |
Source: Williams Carpenter Realtors #201945816 Report a problem | ||
Public tax history
Public tax history
| Year | Property taxes | Tax assessment |
|---|---|---|
| 2024 | $624 +27.5% | $78,400 +5.8% |
| 2023 | $489 +0% | $74,100 +14.2% |
| 2022 | $489 +1.3% | $64,900 +12.9% |
Find assessor info on the county website
BuyAbility℠ payment
Est. payment
$779/mo
Principal & interest
$639
Property taxes
$82
Home insurance
$58
Climate risks
Neighborhood: 47446
Nearby schools
GreatSchools rating
- NAHatfield Elementary SchoolGrades: PK-2Distance: 1 mi
- 6/10Mitchell Jr High SchoolGrades: 6-8Distance: 0.9 mi
- 3/10Mitchell High SchoolGrades: 9-12Distance: 0.8 mi
- Loading
- Loading
