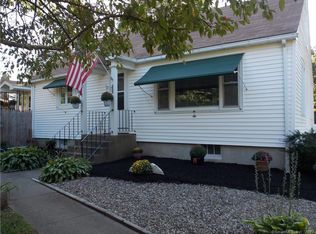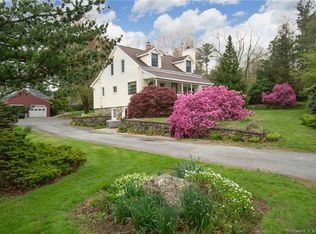Sold for $345,000 on 09/28/23
Street View
$345,000
533 Putnam Rd, Danielson, CT 06239
3beds
2baths
1,310sqft
SingleFamily
Built in 1938
0.8 Acres Lot
$379,300 Zestimate®
$263/sqft
$2,658 Estimated rent
Home value
$379,300
$360,000 - $398,000
$2,658/mo
Zestimate® history
Loading...
Owner options
Explore your selling options
What's special
533 Putnam Rd, Danielson, CT 06239 is a single family home that contains 1,310 sq ft and was built in 1938. It contains 3 bedrooms and 2.5 bathrooms. This home last sold for $345,000 in September 2023.
The Zestimate for this house is $379,300. The Rent Zestimate for this home is $2,658/mo.
Facts & features
Interior
Bedrooms & bathrooms
- Bedrooms: 3
- Bathrooms: 2.5
Heating
- Other, Gas
Features
- Basement: Unfinished
Interior area
- Total interior livable area: 1,310 sqft
Property
Parking
- Parking features: Garage - Attached, Garage - Detached
Features
- Exterior features: Other
Lot
- Size: 0.80 Acres
Details
- Parcel number: PLAIM012B125BL0019
Construction
Type & style
- Home type: SingleFamily
Materials
- Roof: Asphalt
Condition
- Year built: 1938
Community & neighborhood
Location
- Region: Danielson
Price history
| Date | Event | Price |
|---|---|---|
| 9/28/2023 | Sold | $345,000+87.5%$263/sqft |
Source: Public Record | ||
| 2/21/2007 | Sold | $184,000$140/sqft |
Source: Public Record | ||
Public tax history
| Year | Property taxes | Tax assessment |
|---|---|---|
| 2025 | $4,042 +2% | $169,410 |
| 2024 | $3,964 +2.7% | $169,410 |
| 2023 | $3,861 -27% | $169,410 -2.8% |
Find assessor info on the county website
Neighborhood: 06239
Nearby schools
GreatSchools rating
- 4/10Shepard Hill Elementary SchoolGrades: K-3Distance: 1.6 mi
- 4/10Plainfield Central Middle SchoolGrades: 6-8Distance: 5.4 mi
- 2/10Plainfield High SchoolGrades: 9-12Distance: 1.8 mi

Get pre-qualified for a loan
At Zillow Home Loans, we can pre-qualify you in as little as 5 minutes with no impact to your credit score.An equal housing lender. NMLS #10287.

