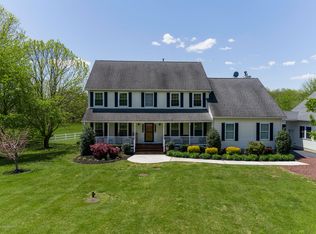EASY TO SHOW VIRTUALLY OR BY APPOINTMENT! A RARE OPPORTUNITY TO OWN THIS SECLUDED, ONE OF A KIND, OPEN CONCEPT CUSTOM ESTATE WITH SUPERIOR CRAFTSMANSHIP! Impeccably maintained the home sits perfectly on 6+ acres of professionally landscaped property. Boasting fresh paint and new renovations, IT IS MOVE-IN READY. The 2-car attached garage & separate 4 car garage/workshop are perfect for custom cars, ATV's, horse equipment or a workshop. Open floor plan boasts a 3-story living room with a soaring custom octagon ceiling. The kitchen features beautiful cherry cabinets, SS appliances, and breakfast island. Dining room with custom maple and Brazilian cherry hardwood floors. OVERSIZED 575 SQ FT MULTI-LEVEL DECK is perfect for entertaining, relaxing and enjoying nature. CUSTOM ADDITIONS include
This property is off market, which means it's not currently listed for sale or rent on Zillow. This may be different from what's available on other websites or public sources.
