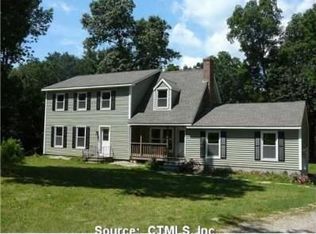Sold for $452,000
$452,000
533 Pomfret Road, Brooklyn, CT 06234
3beds
2,368sqft
Single Family Residence
Built in 1985
2.4 Acres Lot
$503,600 Zestimate®
$191/sqft
$2,738 Estimated rent
Home value
$503,600
$478,000 - $529,000
$2,738/mo
Zestimate® history
Loading...
Owner options
Explore your selling options
What's special
Nestled back from scenic Rt 169 on 2.4 acres you will find this charming, well maintained cape with attached 3 car garage. This beautiful 3 bed, 2 bath property is move-in ready and just waiting for you to call it home! You will love the open layout and warmth of the main living area! The living room has a gorgeous fireplace, hardwood floors, cathedral ceiling and exposed beams! A step up leads you to the kitchen which boasts ample cabinetry, a pantry and a large butcher block island which is adjacent to the dining room. Entertaining will be a breeze with the flow in these rooms. In warmer months you can also enjoy the 3 season sunroom just off the kitchen. Completing the main level is a good-sized bedroom with double closets and a full bath. Upstairs are 2 big bedrooms and another full bath. The walk-out basement is partially finished with...a playroom, game room, office...you decide! If more space is needed there's 800+ sq ft of unfinished bonus room over the 24x38 garage to complete as you desire. You'll definitely have to come see for yourself as there's too many features to list but some highlights are hardwood and tile through-out, the amazing garage with high ceilings (perhaps suitable for a lift), farmer's porch, large deck, great yard with mature plantings including blueberry bushes and multiple heat sources (wood, pellet, oil and electric mini split for both heating and cooling). What are you waiting for??? Schedule your private showing before it's too late!
Zillow last checked: 8 hours ago
Listing updated: September 29, 2023 at 05:38am
Listed by:
Loni J. Wright 860-208-1567,
RE/MAX Bell Park Realty 860-774-7600
Bought with:
Carrieann Zablocki, RES.0814520
CR Premier Properties
Source: Smart MLS,MLS#: 170593402
Facts & features
Interior
Bedrooms & bathrooms
- Bedrooms: 3
- Bathrooms: 2
- Full bathrooms: 2
Bedroom
- Level: Main
- Area: 182 Square Feet
- Dimensions: 14 x 13
Bedroom
- Level: Upper
- Area: 234 Square Feet
- Dimensions: 18 x 13
Bedroom
- Level: Upper
- Area: 256 Square Feet
- Dimensions: 16 x 16
Bathroom
- Level: Main
Bathroom
- Level: Upper
Dining room
- Level: Main
- Area: 176 Square Feet
- Dimensions: 16 x 11
Kitchen
- Level: Main
- Area: 345 Square Feet
- Dimensions: 23 x 15
Living room
- Features: Cathedral Ceiling(s)
- Level: Main
- Area: 399 Square Feet
- Dimensions: 21 x 19
Rec play room
- Level: Lower
Sun room
- Level: Main
- Area: 156 Square Feet
- Dimensions: 13 x 12
Heating
- Heat Pump, Forced Air, Wood/Coal Stove, Electric, Oil, Wood
Cooling
- Heat Pump
Appliances
- Included: Oven/Range, Microwave, Range Hood, Refrigerator, Dishwasher, Disposal, Electric Water Heater
- Laundry: Lower Level
Features
- Open Floorplan
- Doors: French Doors
- Windows: Thermopane Windows
- Basement: Full
- Attic: Walk-up
- Number of fireplaces: 1
Interior area
- Total structure area: 2,368
- Total interior livable area: 2,368 sqft
- Finished area above ground: 1,928
- Finished area below ground: 440
Property
Parking
- Total spaces: 3
- Parking features: Attached, Driveway, Unpaved, Garage Door Opener, Private, Gravel
- Attached garage spaces: 3
- Has uncovered spaces: Yes
Features
- Patio & porch: Porch
Lot
- Size: 2.40 Acres
- Features: Few Trees
Details
- Additional structures: Shed(s)
- Parcel number: 1672767
- Zoning: RA
Construction
Type & style
- Home type: SingleFamily
- Architectural style: Cape Cod
- Property subtype: Single Family Residence
Materials
- Clapboard, Wood Siding
- Foundation: Concrete Perimeter
- Roof: Asphalt
Condition
- New construction: No
- Year built: 1985
Utilities & green energy
- Sewer: Septic Tank
- Water: Well
Green energy
- Energy efficient items: Windows
Community & neighborhood
Community
- Community features: Golf, Library, Medical Facilities, Private School(s)
Location
- Region: Brooklyn
- Subdivision: Bush Hill
Price history
| Date | Event | Price |
|---|---|---|
| 9/22/2023 | Sold | $452,000+0.7%$191/sqft |
Source: | ||
| 8/30/2023 | Pending sale | $449,000$190/sqft |
Source: | ||
| 8/24/2023 | Listed for sale | $449,000+64.8%$190/sqft |
Source: | ||
| 6/4/2007 | Sold | $272,500+54%$115/sqft |
Source: | ||
| 12/28/2000 | Sold | $177,000$75/sqft |
Source: | ||
Public tax history
| Year | Property taxes | Tax assessment |
|---|---|---|
| 2025 | $7,336 +28.5% | $315,130 +63.1% |
| 2024 | $5,707 +4.7% | $193,200 +1.4% |
| 2023 | $5,451 +4.1% | $190,600 |
Find assessor info on the county website
Neighborhood: 06234
Nearby schools
GreatSchools rating
- 4/10Brooklyn Elementary SchoolGrades: PK-4Distance: 2.9 mi
- 5/10Brooklyn Middle SchoolGrades: 5-8Distance: 2.9 mi
Schools provided by the listing agent
- Elementary: Brooklyn
Source: Smart MLS. This data may not be complete. We recommend contacting the local school district to confirm school assignments for this home.
Get pre-qualified for a loan
At Zillow Home Loans, we can pre-qualify you in as little as 5 minutes with no impact to your credit score.An equal housing lender. NMLS #10287.
Sell for more on Zillow
Get a Zillow Showcase℠ listing at no additional cost and you could sell for .
$503,600
2% more+$10,072
With Zillow Showcase(estimated)$513,672
