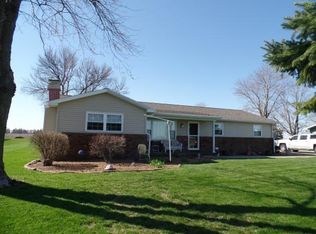Closed
$175,000
533 Oakley Rd, Cerro Gordo, IL 61818
3beds
1,648sqft
Single Family Residence
Built in 1978
0.51 Acres Lot
$177,400 Zestimate®
$106/sqft
$1,494 Estimated rent
Home value
$177,400
Estimated sales range
Not available
$1,494/mo
Zestimate® history
Loading...
Owner options
Explore your selling options
What's special
Welcome home to your small-town sanctuary! This move-in ready gem offers the perfect blend of comfort, charm, and convenience. Inside, you'll find three spacious bedrooms, two full bathrooms, and multiple living areas that provide flexibility for relaxing, entertaining, or working from home. The family room features direct access to a fully fenced backyard, where a separate fenced dog run is connected to a pet door-allowing your furry friends to come and go as they please while keeping your garden and play areas protected. The outdoor space is truly something special. Enjoy peaceful evenings or lively gatherings on the large patio, roast marshmallows around the fire pit, let the kids play on the included play set, and tend to your garden beds with ease. There's even a shed for all your tools and toys. The roof was just replaced in March, and all mechanical systems have been updated within the last ten years, giving you peace of mind for years to come. Plus, the washer and dryer stay with the home-making your move that much smoother. Nestled on the edge of town, you'll love the quiet surroundings without sacrificing proximity to everyday essentials. This home is the perfect mix of modern updates and small-town living. Don't miss out on this great opportunity! Schedule your showing today.
Zillow last checked: 8 hours ago
Listing updated: July 15, 2025 at 01:28am
Listing courtesy of:
Kymberly Hosier 217-372-8646,
KELLER WILLIAMS-TREC
Bought with:
Kymberly Hosier
KELLER WILLIAMS-TREC
Source: MRED as distributed by MLS GRID,MLS#: 12364061
Facts & features
Interior
Bedrooms & bathrooms
- Bedrooms: 3
- Bathrooms: 2
- Full bathrooms: 2
Primary bedroom
- Features: Flooring (Vinyl), Bathroom (Full)
- Level: Main
- Area: 143 Square Feet
- Dimensions: 13X11
Bedroom 2
- Features: Flooring (Carpet)
- Level: Main
- Area: 110 Square Feet
- Dimensions: 11X10
Bedroom 3
- Features: Flooring (Vinyl)
- Level: Main
- Area: 81 Square Feet
- Dimensions: 9X9
Dining room
- Features: Flooring (Vinyl)
- Level: Main
- Area: 252 Square Feet
- Dimensions: 12X21
Family room
- Features: Flooring (Vinyl)
- Level: Main
- Area: 240 Square Feet
- Dimensions: 12X20
Kitchen
- Features: Flooring (Vinyl)
- Level: Main
- Area: 240 Square Feet
- Dimensions: 12X20
Living room
- Features: Flooring (Vinyl)
- Level: Main
- Area: 240 Square Feet
- Dimensions: 12X20
Heating
- Natural Gas, Electric
Cooling
- Central Air
Appliances
- Included: Microwave, Dishwasher, Refrigerator, Washer, Dryer
Features
- Basement: Crawl Space
Interior area
- Total structure area: 1,648
- Total interior livable area: 1,648 sqft
- Finished area below ground: 0
Property
Parking
- Total spaces: 2
- Parking features: On Site, Garage Owned, Attached, Garage
- Attached garage spaces: 2
Accessibility
- Accessibility features: No Disability Access
Features
- Stories: 1
Lot
- Size: 0.51 Acres
- Dimensions: 112X200
Details
- Parcel number: 03001400090700
- Special conditions: None
Construction
Type & style
- Home type: SingleFamily
- Property subtype: Single Family Residence
Materials
- Vinyl Siding, Brick
Condition
- New construction: No
- Year built: 1978
Utilities & green energy
- Sewer: Public Sewer
- Water: Public
Community & neighborhood
Location
- Region: Cerro Gordo
Other
Other facts
- Listing terms: VA
- Ownership: Fee Simple
Price history
| Date | Event | Price |
|---|---|---|
| 7/10/2025 | Sold | $175,000-2.7%$106/sqft |
Source: | ||
| 6/5/2025 | Contingent | $179,900$109/sqft |
Source: | ||
| 5/27/2025 | Price change | $179,900-2.8%$109/sqft |
Source: | ||
| 5/13/2025 | Listed for sale | $185,000+2.8%$112/sqft |
Source: | ||
| 5/13/2025 | Listing removed | -- |
Source: Owner Report a problem | ||
Public tax history
| Year | Property taxes | Tax assessment |
|---|---|---|
| 2024 | $3,066 +4.8% | $41,961 +3.5% |
| 2023 | $2,927 +10.7% | $40,542 +9% |
| 2022 | $2,644 +7.4% | $37,194 +7% |
Find assessor info on the county website
Neighborhood: 61818
Nearby schools
GreatSchools rating
- 7/10Cerro Gordo Elementary SchoolGrades: PK-5Distance: 0.9 mi
- 7/10Cerro Gordo High SchoolGrades: 6-12Distance: 1 mi
Schools provided by the listing agent
- Elementary: Cerro Gordo Elementary School
- Middle: Cerro Gordo Junior High School
- High: Cerro Gordo High School
- District: 100
Source: MRED as distributed by MLS GRID. This data may not be complete. We recommend contacting the local school district to confirm school assignments for this home.
Get pre-qualified for a loan
At Zillow Home Loans, we can pre-qualify you in as little as 5 minutes with no impact to your credit score.An equal housing lender. NMLS #10287.
