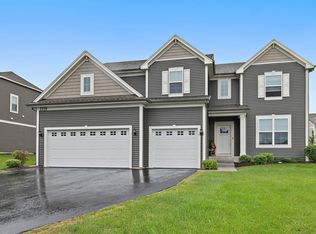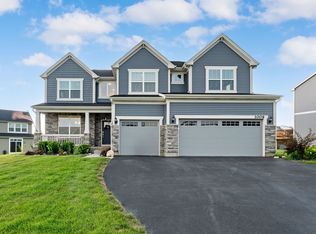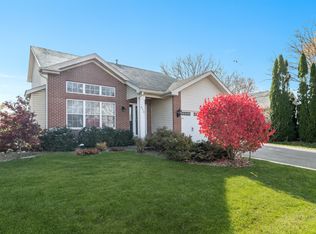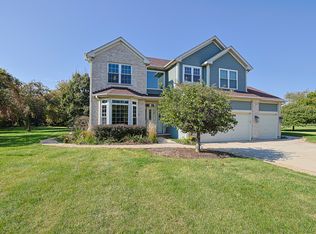Beautifully Updated 5-Bedroom Home in Highly Desired Terra Fields! Over 3,300 Sq. Ft. + Walkout Basement! Welcome to this truly move-in ready home located in Crystal Lake's sought-after Terra Fields subdivision. This impressive property offers over 3,300 square feet of finished living space, featuring 5 generous bedrooms, 3 full bathrooms, and an ideal blend of comfort, updates, and functionality. Step inside to a bright, open main level with updated flooring, oversized windows, and a flowing layout perfect for both everyday living and entertaining. The updated kitchen is a standout, complete with upgraded cabinetry, granite countertops, a large center island, and newer stainless-steel appliances. The adjoining dining and living areas create a welcoming atmosphere ideal for gatherings. The main level includes a full bedroom and full bathroom, offering flexibility for guests, multi-generational living, or a private home office. Upstairs, you'll find four additional spacious bedrooms, including a large primary suite with ample closet space and an en-suite bath. The massive full walk-out basement features 9-foot ceilings and roughed-in plumbing, providing endless possibilities-finish it to add a recreation room, home gym, additional bedrooms, or a second living area. Outside, enjoy the expansive half-acre lot with a newer large deck, ideal for outdoor dining, grilling, or simply relaxing in your private backyard setting. The sprawling 3-car garage includes a newer heater, a valuable upgrade for cold winter months, plus plenty of space for vehicles, tools, and storage. Additional major improvements include a roof, appliances, deck, and main-level flooring recently updated-giving buyers peace of mind from the start. Perfectly situated near historic downtown Crystal Lake, this home is minutes from shopping, dining, entertainment, and several parks, including the popular 140-acre Veteran Acres Park and Sternes Woods & Fen. Ideal for commuters with close access to Metra Rail, Route 31, Route 176, and Route 14. Highly rated Crystal Lake Schools complete the package. This exceptional home offers the space, updates, and location you've been waiting for-don't miss this incredible opportunity!
Active
$544,900
533 Nunda Trl, Crystal Lake, IL 60012
5beds
3,365sqft
Est.:
Single Family Residence
Built in 2004
0.5 Acres Lot
$538,300 Zestimate®
$162/sqft
$11/mo HOA
What's special
Large center islandOversized windowsExpansive half-acre lotBright open main levelUpdated kitchenUpgraded cabinetryGranite countertops
- 19 days |
- 2,535 |
- 192 |
Likely to sell faster than
Zillow last checked: 8 hours ago
Listing updated: November 25, 2025 at 10:07pm
Listing courtesy of:
Jim Silva, ABR,BPOR,CRS,e-PRO,GRI,PSA,SFR 847-658-6556,
Five Star Realty, Inc
Source: MRED as distributed by MLS GRID,MLS#: 12521066
Tour with a local agent
Facts & features
Interior
Bedrooms & bathrooms
- Bedrooms: 5
- Bathrooms: 3
- Full bathrooms: 3
Rooms
- Room types: Bedroom 5
Primary bedroom
- Features: Bathroom (Full, Double Sink)
- Level: Second
- Area: 304 Square Feet
- Dimensions: 19X16
Bedroom 2
- Level: Second
- Area: 143 Square Feet
- Dimensions: 13X11
Bedroom 3
- Level: Second
- Area: 156 Square Feet
- Dimensions: 12X13
Bedroom 4
- Level: Second
- Area: 195 Square Feet
- Dimensions: 15X13
Bedroom 5
- Level: Main
- Area: 238 Square Feet
- Dimensions: 17X14
Dining room
- Level: Main
- Area: 144 Square Feet
- Dimensions: 12X12
Family room
- Level: Main
- Area: 440 Square Feet
- Dimensions: 22X20
Kitchen
- Features: Kitchen (Eating Area-Table Space, Island)
- Level: Main
- Area: 304 Square Feet
- Dimensions: 16X19
Laundry
- Level: Main
- Area: 49 Square Feet
- Dimensions: 7X7
Living room
- Level: Main
- Area: 255 Square Feet
- Dimensions: 15X17
Heating
- Natural Gas
Cooling
- Central Air
Appliances
- Included: Range, Microwave, Dishwasher, Refrigerator, Washer, Dryer, Gas Water Heater
Features
- Cathedral Ceiling(s), 1st Floor Bedroom
- Flooring: Hardwood
- Windows: Screens
- Basement: Unfinished,Full,Walk-Out Access
- Number of fireplaces: 1
- Fireplace features: Family Room
Interior area
- Total structure area: 0
- Total interior livable area: 3,365 sqft
Property
Parking
- Total spaces: 3
- Parking features: Asphalt, Garage Door Opener, Garage Owned, Attached, Garage
- Attached garage spaces: 3
- Has uncovered spaces: Yes
Accessibility
- Accessibility features: No Disability Access
Features
- Stories: 2
- Patio & porch: Deck
Lot
- Size: 0.5 Acres
- Dimensions: 100X206
Details
- Parcel number: 1427353007
- Special conditions: None
- Other equipment: Ceiling Fan(s)
Construction
Type & style
- Home type: SingleFamily
- Property subtype: Single Family Residence
Materials
- Vinyl Siding
- Foundation: Concrete Perimeter
- Roof: Asphalt
Condition
- New construction: No
- Year built: 2004
Details
- Builder model: HILLSDALE
Utilities & green energy
- Electric: Circuit Breakers
- Sewer: Public Sewer
- Water: Public
Community & HOA
Community
- Features: Park, Sidewalks, Street Lights, Street Paved
- Security: Carbon Monoxide Detector(s)
- Subdivision: Terra Fields
HOA
- Has HOA: Yes
- Services included: Other
- HOA fee: $135 annually
Location
- Region: Crystal Lake
Financial & listing details
- Price per square foot: $162/sqft
- Tax assessed value: $483,147
- Annual tax amount: $13,112
- Date on market: 11/21/2025
- Ownership: Fee Simple
Estimated market value
$538,300
$511,000 - $565,000
$3,715/mo
Price history
Price history
| Date | Event | Price |
|---|---|---|
| 11/21/2025 | Listed for sale | $544,900+12.4%$162/sqft |
Source: | ||
| 11/27/2023 | Sold | $485,000+2.1%$144/sqft |
Source: | ||
| 11/5/2023 | Contingent | $475,000$141/sqft |
Source: | ||
| 11/1/2023 | Listed for sale | $475,000+15.9%$141/sqft |
Source: | ||
| 6/1/2021 | Sold | $410,000$122/sqft |
Source: | ||
Public tax history
Public tax history
| Year | Property taxes | Tax assessment |
|---|---|---|
| 2024 | $13,112 +3.1% | $161,049 +11.5% |
| 2023 | $12,723 +6.8% | $144,426 +11.1% |
| 2022 | $11,912 +4.8% | $130,053 +6.7% |
Find assessor info on the county website
BuyAbility℠ payment
Est. payment
$3,889/mo
Principal & interest
$2670
Property taxes
$1017
Other costs
$202
Climate risks
Neighborhood: 60012
Nearby schools
GreatSchools rating
- 5/10Husmann Elementary SchoolGrades: K-5Distance: 2 mi
- 8/10Hannah Beardsley Middle SchoolGrades: 6-8Distance: 1.2 mi
- 9/10Prairie Ridge High SchoolGrades: 9-12Distance: 1.4 mi
Schools provided by the listing agent
- Elementary: Husmann Elementary School
- Middle: Hannah Beardsley Middle School
- High: Prairie Ridge High School
- District: 47
Source: MRED as distributed by MLS GRID. This data may not be complete. We recommend contacting the local school district to confirm school assignments for this home.
- Loading
- Loading




