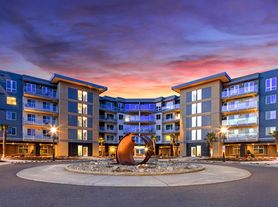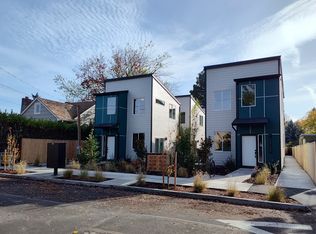Introducing our charming 2 Bed, 2 1/2 Bath townhome located in the heart of Portland, OR. This cozy townhouse boasts a convenient location near the River and I-5, making it easy to enjoy all that the city has to offer. The open floorplan features a fireplace, perfect for cozy nights in. With an attached garage, commuting is a breeze, especially with quick access to Vancouver. Each of the 2 bedrooms comes with its own private bathroom, providing ultimate comfort and privacy. Plus, the convenience of having a washer and dryer included makes everyday living a breeze. Don't miss out on this fantastic opportunity to call this townhouse your new home!
Townhouse for rent
$2,350/mo
533 NE Suttle St, Portland, OR 97211
2beds
1,424sqft
Price may not include required fees and charges.
Townhouse
Available now
Cats, dogs OK
In unit laundry
Attached garage parking
Fireplace
What's special
Open floorplanAttached garage
- 8 days |
- -- |
- -- |
Zillow last checked: 8 hours ago
Listing updated: December 04, 2025 at 06:55pm
The City of Portland requires a notice to applicants of the Portland Housing Bureau’s Statement of Applicant Rights. Additionally, Portland requires a notice to applicants relating to a Tenant’s right to request a Modification or Accommodation.
Travel times
Facts & features
Interior
Bedrooms & bathrooms
- Bedrooms: 2
- Bathrooms: 3
- Full bathrooms: 2
- 1/2 bathrooms: 1
Heating
- Fireplace
Appliances
- Included: Dishwasher, Dryer, Range Oven, Refrigerator, Washer
- Laundry: In Unit
Features
- Has fireplace: Yes
Interior area
- Total interior livable area: 1,424 sqft
Property
Parking
- Parking features: Attached
- Has attached garage: Yes
- Details: Contact manager
Features
- Exterior features: 2 Bedrooms each with a private Bathroom, Convenient location close to the River and I-5, Easy commute to Vancouver
Details
- Parcel number: R262870
Construction
Type & style
- Home type: Townhouse
- Property subtype: Townhouse
Building
Management
- Pets allowed: Yes
Community & HOA
Location
- Region: Portland
Financial & listing details
- Lease term: Contact For Details
Price history
| Date | Event | Price |
|---|---|---|
| 12/4/2025 | Price change | $2,350-5.8%$2/sqft |
Source: Zillow Rentals | ||
| 11/6/2025 | Price change | $2,495-3.9%$2/sqft |
Source: Zillow Rentals | ||
| 10/14/2025 | Listed for rent | $2,595+16.6%$2/sqft |
Source: Zillow Rentals | ||
| 10/12/2024 | Listing removed | $2,225$2/sqft |
Source: Zillow Rentals | ||
| 9/12/2024 | Price change | $2,225-4.3%$2/sqft |
Source: Zillow Rentals | ||
Neighborhood: Bridgeton
Nearby schools
GreatSchools rating
- 6/10Faubion Elementary SchoolGrades: PK-8Distance: 2.4 mi
- 5/10Jefferson High SchoolGrades: 9-12Distance: 2.7 mi
- 2/10Roosevelt High SchoolGrades: 9-12Distance: 3.9 mi

