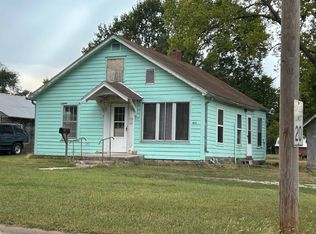A-Frame cottage with lots of character. When converted to living quarters, updates include wiring, plumbing, roof, new water heater. Kitchen, living room, bedroom, bath with tub/shower, and another room for office or walk-in closet. Spiral staircase to loft bedroom. 2 Wall heaters and 4 window air conditioners, range, refrigerator. Central heat and air are there, but not working. Basement has about 672 square feet with laundry room, a sink, and a sump pump. Vacant lot to the south of house is included. Conveniently located near the Square and school.
This property is off market, which means it's not currently listed for sale or rent on Zillow. This may be different from what's available on other websites or public sources.
