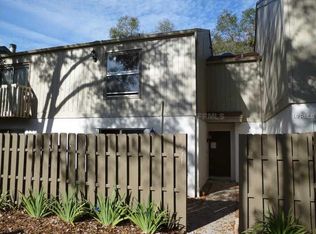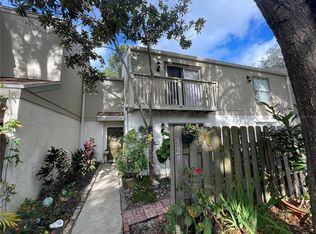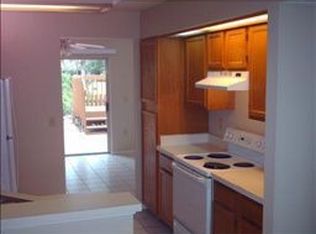Sold for $255,000
$255,000
533 Moree Loop, Winter Springs, FL 32708
2beds
1,452sqft
Townhouse
Built in 1984
1,312 Square Feet Lot
$255,100 Zestimate®
$176/sqft
$2,143 Estimated rent
Home value
$255,100
$232,000 - $281,000
$2,143/mo
Zestimate® history
Loading...
Owner options
Explore your selling options
What's special
Tucked away in a peaceful, wooded setting, this 2-bedroom, 2.5-bathroom end-unit townhome offers the ultimate peaceful retreat in Winter Springs. Step through the fenced courtyard and inside to a bright and welcoming foyer that leads to a spacious, sunlit living room with a cozy fireplace overlooking the private backyard. The dining area flows into a well-appointed kitchen with new stainless steel appliances (2024) and ample cabinetry for all your kitchen gadgets. Upstairs, you’ll find new wood laminate flooring (2024) and two primary bedrooms with high ceilings, ensuite bathrooms, and spacious closets. The second primary bedroom features an oversized balcony overlooking the quiet backyard. Head back downstairs and outside through one of two sliding glass doors to enjoy a private space among the canopy of oaks, pines, and cypresses, the perfect place for entertaining. Additional upgrades to this home include a new water heater (2021), a new A/C unit (2021), and a Nest system. This home includes a covered carport and one dedicated parking space. The Highlands is a vibrant community in the heart of Winter Springs, featuring a community pool, Highlands Nature Trail, playground, tennis and pickleball courts, and sand volleyball. Its central location offers A-Rated schools and convenient access to everything! Don't miss out on this private retreat, and schedule your showing for today! <div style="padding:56.25% 0 0 0;position:relative;"><iframe src="https://my.matterport.com/show/?m=QUcEggoaBEN&mls=1" frameborder="0" allow="autoplay; fullscreen" allowfullscreen style="position:absolute;top:0;left:0;width:100%;height:100%;"></iframe></div>
Zillow last checked: 8 hours ago
Listing updated: September 09, 2025 at 02:43pm
Listing Provided by:
Brad Young 407-897-5400,
HOMEVEST REALTY 407-897-5400,
Shawn Zingoni 407-255-9495,
HOMEVEST REALTY
Bought with:
Robert Aviles, 3292888
KELLER WILLIAMS WINTER PARK
Source: Stellar MLS,MLS#: O6291414 Originating MLS: Orlando Regional
Originating MLS: Orlando Regional

Facts & features
Interior
Bedrooms & bathrooms
- Bedrooms: 2
- Bathrooms: 3
- Full bathrooms: 2
- 1/2 bathrooms: 1
Primary bedroom
- Features: Ceiling Fan(s), En Suite Bathroom, Walk-In Closet(s)
- Level: Second
- Dimensions: 15x12
Other
- Features: Ceiling Fan(s), En Suite Bathroom, Walk-In Closet(s)
- Level: Second
Primary bathroom
- Features: Ceiling Fan(s), Shower No Tub, Single Vanity
- Level: Second
- Dimensions: 12x15
Bathroom 2
- Features: Single Vanity, Tub With Shower
- Level: Second
Kitchen
- Features: Breakfast Bar
- Level: First
- Dimensions: 19x9
Living room
- Features: Built-In Shelving
- Level: First
- Dimensions: 14x12
Heating
- Central, Electric
Cooling
- Central Air
Appliances
- Included: Dishwasher, Disposal, Electric Water Heater, Microwave, Range, Refrigerator
- Laundry: In Kitchen, Inside
Features
- Built-in Features, Ceiling Fan(s), Eating Space In Kitchen, High Ceilings, Living Room/Dining Room Combo, Open Floorplan, PrimaryBedroom Upstairs, Solid Surface Counters, Solid Wood Cabinets, Thermostat
- Flooring: Ceramic Tile, Luxury Vinyl
- Doors: Sliding Doors
- Has fireplace: Yes
- Fireplace features: Living Room, Wood Burning
- Common walls with other units/homes: End Unit
Interior area
- Total structure area: 1,452
- Total interior livable area: 1,452 sqft
Property
Parking
- Total spaces: 1
- Parking features: Covered, Guest, Open
- Carport spaces: 1
- Has uncovered spaces: Yes
Features
- Levels: Two
- Stories: 2
- Patio & porch: Covered, Rear Porch
- Exterior features: Balcony, Courtyard, Lighting, Rain Gutters, Sidewalk
- Has view: Yes
- View description: Trees/Woods
Lot
- Size: 1,312 sqft
- Features: Conservation Area, City Lot, Landscaped
- Residential vegetation: Mature Landscaping, Trees/Landscaped
Details
- Parcel number: 33203052000000170
- Zoning: PUD
- Special conditions: None
Construction
Type & style
- Home type: Townhouse
- Property subtype: Townhouse
Materials
- Block, Concrete, Stucco
- Foundation: Block
- Roof: Shingle
Condition
- New construction: No
- Year built: 1984
Utilities & green energy
- Sewer: Public Sewer
- Water: Public
- Utilities for property: BB/HS Internet Available, Cable Available, Electricity Connected, Public, Sewer Connected, Street Lights, Water Connected
Community & neighborhood
Security
- Security features: Smoke Detector(s)
Community
- Community features: Clubhouse, Deed Restrictions, Playground, Pool, Sidewalks, Tennis Court(s)
Location
- Region: Winter Springs
- Subdivision: CYPRESS VILLAGE 3RD REP TR C PH 1
HOA & financial
HOA
- Has HOA: Yes
- HOA fee: $400 monthly
- Amenities included: Clubhouse, Pickleball Court(s), Playground, Pool, Recreation Facilities, Tennis Court(s), Trail(s)
- Services included: Community Pool, Maintenance Structure, Maintenance Grounds, Manager, Pool Maintenance, Recreational Facilities
- Association name: Don Asher
- Association phone: 407-425-4561
- Second association name: The Highlands/Courtney Lawson
- Second association phone: 407-327-0640
Other fees
- Pet fee: $0 monthly
Other financial information
- Total actual rent: 0
Other
Other facts
- Listing terms: Cash,Conventional,FHA,VA Loan
- Ownership: Fee Simple
- Road surface type: Asphalt, Paved
Price history
| Date | Event | Price |
|---|---|---|
| 9/5/2025 | Sold | $255,000-5.5%$176/sqft |
Source: | ||
| 7/31/2025 | Pending sale | $269,900$186/sqft |
Source: | ||
| 7/7/2025 | Price change | $269,900-3.6%$186/sqft |
Source: | ||
| 3/20/2025 | Listed for sale | $279,900-1.8%$193/sqft |
Source: | ||
| 3/15/2025 | Listing removed | $285,000$196/sqft |
Source: | ||
Public tax history
| Year | Property taxes | Tax assessment |
|---|---|---|
| 2024 | $2,380 +4.4% | $193,047 +3% |
| 2023 | $2,279 +3.2% | $187,424 +3% |
| 2022 | $2,209 +338.1% | $181,965 +169.6% |
Find assessor info on the county website
Neighborhood: 32708
Nearby schools
GreatSchools rating
- 7/10Highlands Elementary SchoolGrades: PK-5Distance: 0.5 mi
- 6/10Winter Springs High SchoolGrades: 7,9-12Distance: 3 mi
- NASeminole Academy Of Digital LearningGrades: K-12Distance: 3.5 mi
Get a cash offer in 3 minutes
Find out how much your home could sell for in as little as 3 minutes with a no-obligation cash offer.
Estimated market value$255,100
Get a cash offer in 3 minutes
Find out how much your home could sell for in as little as 3 minutes with a no-obligation cash offer.
Estimated market value
$255,100



