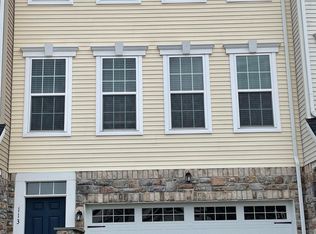3BR/3.5BA town home with 2-car garage and deck. Appoquinimink schools. Kitchen with oversized island (breakfast bar) and 42 in. cabinets. Granite countertops with ceramic tile backsplash. Pantry. Microwave range hood vents to outside. Adjacent Bonus Room with slider to the composite deck. Living Room & Dining Room. Half bath. Hardwood floors and 9 ft. ceilings throughout this level with plenty of recessed lights. Family Room and Full Bath on the ground level with window and slider to the backyard for good natural light. Upstairs you will find a Main Bedroom with vaulted ceiling, his & her walk-in closets and a private Bath complete with double sink vanity, corner soaking tub, and Stall Shower. The other two Bedrooms have double-sized closets and share a Hall Bath. All bedrooms have access to the upper level Laundry facilities (washer & dryer included). All baths feature ceramic tile flooring and ceramic tile tub/shower surrounds. Energy efficient home with gas heat & electric hot water, central AC. Within easy biking distance to Lums Pond State Park. The application process includes credit, income/asset, employment, and reference checks. If interested in knowing more about the rental application criteria/process and how to set up a showing please EMAIL or TEXT Mark and list the address in your correspondence - NO phone calls please. Available early July.
Townhouse for rent
$2,850/mo
533 Liam Pl, Bear, DE 19701
3beds
2,275sqft
Price may not include required fees and charges.
Townhouse
Available now
Cats, small dogs OK
Central air, electric, ceiling fan
In unit laundry
3 Attached garage spaces parking
Natural gas, forced air
What's special
Bonus roomOversized islandRecessed lightsHardwood floorsFamily roomCorner soaking tubUpper level laundry facilities
- 17 days
- on Zillow |
- -- |
- -- |
Travel times
Start saving for your dream home
Consider a first-time homebuyer savings account designed to grow your down payment with up to a 6% match & 4.15% APY.
Facts & features
Interior
Bedrooms & bathrooms
- Bedrooms: 3
- Bathrooms: 4
- Full bathrooms: 3
- 1/2 bathrooms: 1
Rooms
- Room types: Dining Room, Family Room
Heating
- Natural Gas, Forced Air
Cooling
- Central Air, Electric, Ceiling Fan
Appliances
- Included: Dryer, Refrigerator, Washer
- Laundry: In Unit, Laundry Room, Upper Level
Features
- Ceiling Fan(s), Kitchen Island, Open Floorplan, Pantry, Recessed Lighting, Walk-In Closet(s)
- Flooring: Carpet, Hardwood
Interior area
- Total interior livable area: 2,275 sqft
Property
Parking
- Total spaces: 3
- Parking features: Attached, Driveway, Covered
- Has attached garage: Yes
- Details: Contact manager
Features
- Exterior features: Contact manager
Details
- Parcel number: 1103640153
Construction
Type & style
- Home type: Townhouse
- Property subtype: Townhouse
Condition
- Year built: 2018
Building
Management
- Pets allowed: Yes
Community & HOA
Location
- Region: Bear
Financial & listing details
- Lease term: Contact For Details
Price history
| Date | Event | Price |
|---|---|---|
| 6/17/2025 | Listed for rent | $2,850$1/sqft |
Source: Bright MLS #DENC2083578 | ||
| 5/12/2018 | Listing removed | $10,000,000$4,396/sqft |
Source: CalAtlantic Homes | ||
| 5/9/2018 | Listed for sale | $10,000,000+3066.9%$4,396/sqft |
Source: CalAtlantic Homes | ||
| 3/31/2018 | Listing removed | $315,769$139/sqft |
Source: CalAtlantic Homes | ||
| 2/14/2018 | Price change | $315,769+2.8%$139/sqft |
Source: CalAtlantic Homes | ||
![[object Object]](https://photos.zillowstatic.com/fp/7d4deeebc33964a5f1be92ebd3fd0877-p_i.jpg)
