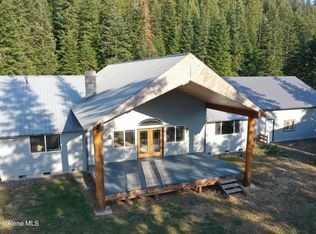This splendid North Idaho paradise situated on 10 private acres features a custom hand-hewn log home constructed with meticulous care & craftsmanship. The main level offers one of a kind great room with vaulted ceilings and a remarkable stone fireplace complete with open kitchen, dining and master bedroom. Plenty of room for guests and family in additional bedrooms and the must see bunkroom that sleeps at least 6! Comfortable and accommodating, this home has radiant heat, central vacuum, and is served by county maintained roads, new cellphone tower and internet is available. take in the views from the open deck and multiple balconies overlooking mountain views, the 30x40 heated shop with lean tos, greenhouse with garden and orchard. Too many things to list, come see everything yourself!
This property is off market, which means it's not currently listed for sale or rent on Zillow. This may be different from what's available on other websites or public sources.

