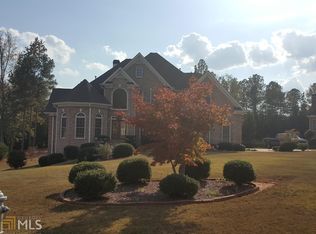A MUST SEE ..Gorgeous well maintained, open floor plan, LARGE 2 Story Foyer.... FOUR SIDED BRICK HOME with 5 large bedrooms which includes 2 MASTER SUITES, 3.5 baths with an awesome catwalk overlooking the family-room, High luxurious vaulted ceilings, open rail stairway, large gourmet kitchen, new carpet, brick detached building for storage & outdoor patio area with attached Sun room... Home includes 2 fireplaces one in master suite & family room. HUGE YARD for entertaining...Beautifully & Professionally Landscaped...SELLER NEEDS 24 HOUR NOTICE PRIOR TO SHOWING!! All offers are considered
This property is off market, which means it's not currently listed for sale or rent on Zillow. This may be different from what's available on other websites or public sources.
